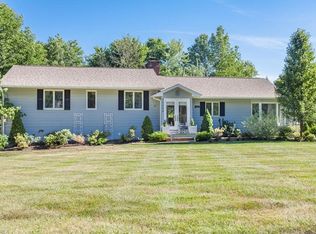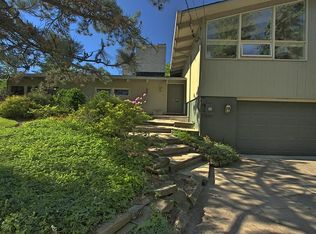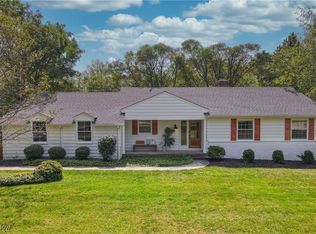Enjoy the convenience of one floor living in this 3 bedroom ranch situated on a private wooded lot. Open floor plan boasts great room with vaulted ceilings, updated kitchen with maple cabinets, beamed vaulted living room with a fireplace and hardwood floors throughout. A master suite addition features fireplace and sitting room with 600 sq ft. The finished lower level offers a Media room. The park-like backyard has a great stone patio for entertaining as well as a putting green for the avid golfer. Conveniently located to shopping, restaurants, and highways.
This property is off market, which means it's not currently listed for sale or rent on Zillow. This may be different from what's available on other websites or public sources.



