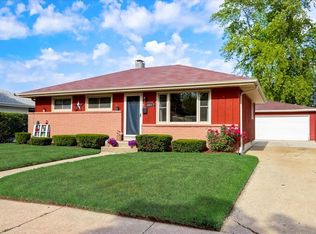Here is your chance to own in a lovely area! This well cared for home, never on the market before. Very comfortable flow, all on one level. So much living space! Both a living and BONUS family room with tons of natural light, views to the deck and backyard. Even a natural fireplace to cozy up to! The large, eat in kitchen, perfect for family meal time and gatherings. Enjoy the master oasis with ensuite at the end of the day. So much to love here! Home warranty included for peace of mind.
This property is off market, which means it's not currently listed for sale or rent on Zillow. This may be different from what's available on other websites or public sources.
