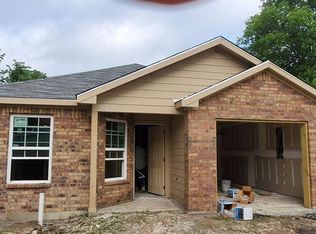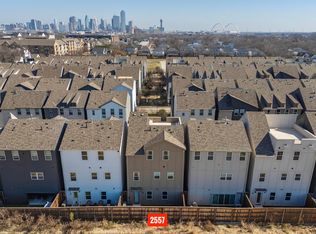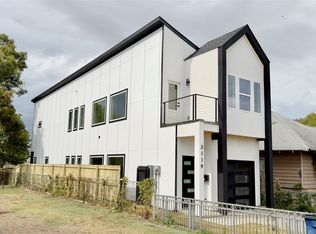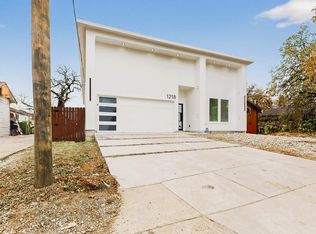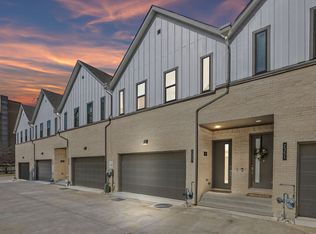This modern property features tall ceilings, luxury tile flooring throughout the 1st floor, and the oversized waterfall island serves as the focal point, offering ample space for meal preparation and casual dining. With an open layout that flows effortlessly into the dining area and living room, this space is perfect for hosting. The living room featuring a cozy space and large windows that flood the space with natural light. Second floor you have the master bedroom complete with a luxurious ensuite bathroom featuring a spa-like soaking tub, a walk-in shower, and his-and-her vanities. This property is ready to welcome its new residents into a life of refined luxury and cherished memories. Minutes away from Dallas's sought-after hot spots, including: Trinity Grove, Margaret Hunt Hill Bridge, Uptown & Downtown Dallas & Bishop Arts District, near Ross Perot Museum, Dallas Aquarium & Dallas Zoo. UT Southwestern & Methodist Medical.
For sale
Price cut: $23.5K (2/16)
$399,000
3311 Rutz St, Dallas, TX 75212
3beds
2,342sqft
Est.:
Single Family Residence
Built in 2022
3,615.48 Square Feet Lot
$384,800 Zestimate®
$170/sqft
$-- HOA
What's special
Spa-like soaking tubTall ceilingsOversized waterfall islandHis-and-her vanitiesWalk-in shower
- 72 days |
- 1,919 |
- 133 |
Zillow last checked: 8 hours ago
Listing updated: February 16, 2026 at 08:57am
Listed by:
Jonathan Layton 0537860 281-357-9887,
Luxely Real Estate 281-357-9887
Source: NTREIS,MLS#: 21134251
Tour with a local agent
Facts & features
Interior
Bedrooms & bathrooms
- Bedrooms: 3
- Bathrooms: 3
- Full bathrooms: 2
- 1/2 bathrooms: 1
Primary bedroom
- Level: Second
- Dimensions: 19 x 14
Bedroom
- Level: Second
- Dimensions: 11 x 11
Bedroom
- Level: Second
- Dimensions: 13 x 11
Primary bathroom
- Level: Second
- Dimensions: 17 x 8
Dining room
- Level: First
- Dimensions: 13 x 17
Other
- Level: Second
- Dimensions: 13 x 9
Half bath
- Level: First
- Dimensions: 3 x 6
Kitchen
- Level: First
- Dimensions: 9 x 17
Laundry
- Level: Second
- Dimensions: 9 x 7
Living room
- Level: First
- Dimensions: 23 x 10
Heating
- Central
Cooling
- Central Air
Appliances
- Included: Dishwasher, Electric Cooktop, Disposal
Features
- Eat-in Kitchen, High Speed Internet, Kitchen Island, Open Floorplan, Walk-In Closet(s)
- Flooring: Carpet, Ceramic Tile
- Has basement: No
- Has fireplace: No
Interior area
- Total interior livable area: 2,342 sqft
Video & virtual tour
Property
Parking
- Total spaces: 2
- Parking features: Driveway, Garage
- Attached garage spaces: 2
- Has uncovered spaces: Yes
Features
- Levels: Two
- Stories: 2
- Pool features: None
Lot
- Size: 3,615.48 Square Feet
Details
- Parcel number: 00000675010000000
Construction
Type & style
- Home type: SingleFamily
- Architectural style: Contemporary/Modern,Detached
- Property subtype: Single Family Residence
Materials
- Other, Stucco, Wood Siding
- Foundation: Slab
- Roof: Composition
Condition
- Year built: 2022
Utilities & green energy
- Sewer: Public Sewer
- Water: Public
- Utilities for property: Sewer Available, Water Available
Community & HOA
Community
- Subdivision: Wheeler & Reuss Eagle Ford
HOA
- Has HOA: No
Location
- Region: Dallas
Financial & listing details
- Price per square foot: $170/sqft
- Tax assessed value: $627,880
- Annual tax amount: $10,974
- Date on market: 12/17/2025
- Cumulative days on market: 288 days
- Listing terms: Cash,Conventional,FHA,VA Loan
Estimated market value
$384,800
$366,000 - $404,000
$3,646/mo
Price history
Price history
| Date | Event | Price |
|---|---|---|
| 2/16/2026 | Price change | $399,000-5.6%$170/sqft |
Source: NTREIS #21134251 Report a problem | ||
| 1/14/2026 | Price change | $422,500-5.9%$180/sqft |
Source: NTREIS #21134251 Report a problem | ||
| 12/17/2025 | Listed for sale | $448,850$192/sqft |
Source: NTREIS #21134251 Report a problem | ||
| 12/6/2025 | Listing removed | $448,850$192/sqft |
Source: NTREIS #20925302 Report a problem | ||
| 11/6/2025 | Price change | $448,850-2.4%$192/sqft |
Source: NTREIS #20925302 Report a problem | ||
| 9/26/2025 | Price change | $459,850-5.2%$196/sqft |
Source: NTREIS #20925302 Report a problem | ||
| 8/14/2025 | Price change | $485,000-4.8%$207/sqft |
Source: NTREIS #20925302 Report a problem | ||
| 8/4/2025 | Price change | $509,500-2%$218/sqft |
Source: NTREIS #20925302 Report a problem | ||
| 7/17/2025 | Price change | $520,000-5%$222/sqft |
Source: NTREIS #20925302 Report a problem | ||
| 6/18/2025 | Price change | $547,500-3.1%$234/sqft |
Source: NTREIS #20925302 Report a problem | ||
| 5/5/2025 | Listed for sale | $564,900+8.8%$241/sqft |
Source: NTREIS #20925302 Report a problem | ||
| 3/22/2025 | Listing removed | $3,295$1/sqft |
Source: Zillow Rentals Report a problem | ||
| 12/18/2024 | Price change | $3,295-2.9%$1/sqft |
Source: Zillow Rentals Report a problem | ||
| 12/6/2024 | Price change | $3,395-2.9%$1/sqft |
Source: Zillow Rentals Report a problem | ||
| 11/19/2024 | Price change | $3,495-2.8%$1/sqft |
Source: Zillow Rentals Report a problem | ||
| 10/31/2024 | Price change | $3,595-2.7%$2/sqft |
Source: Zillow Rentals Report a problem | ||
| 10/16/2024 | Listed for rent | $3,695$2/sqft |
Source: Zillow Rentals Report a problem | ||
| 12/19/2023 | Listing removed | -- |
Source: NTREIS #20441639 Report a problem | ||
| 9/27/2023 | Listed for sale | $519,000$222/sqft |
Source: NTREIS #20441639 Report a problem | ||
| 9/27/2023 | Listing removed | -- |
Source: NTREIS #20389816 Report a problem | ||
| 8/23/2023 | Listed for sale | $519,000$222/sqft |
Source: NTREIS #20389816 Report a problem | ||
| 8/14/2023 | Listing removed | -- |
Source: NTREIS #20389816 Report a problem | ||
| 7/26/2023 | Listed for sale | $519,000-2.8%$222/sqft |
Source: NTREIS #20389816 Report a problem | ||
| 7/5/2023 | Listing removed | -- |
Source: NTREIS #20276237 Report a problem | ||
| 6/13/2023 | Listed for sale | $534,000$228/sqft |
Source: NTREIS #20276237 Report a problem | ||
Public tax history
Public tax history
| Year | Property taxes | Tax assessment |
|---|---|---|
| 2025 | $13,981 +27.4% | $627,880 +27.9% |
| 2024 | $10,974 +6.9% | $491,020 +9.7% |
| 2023 | $10,267 +312.5% | $447,400 +351.2% |
| 2022 | $2,489 | $99,150 +14.7% |
| 2021 | -- | $86,430 |
| 2020 | -- | $86,430 +18.4% |
| 2019 | -- | $73,010 |
| 2018 | -- | $73,010 +486% |
| 2017 | -- | $12,460 |
| 2016 | -- | $12,460 |
| 2015 | -- | $12,460 |
| 2014 | -- | $12,460 |
| 2013 | -- | -- |
| 2012 | -- | -- |
| 2011 | -- | -- |
| 2010 | -- | -- |
| 2009 | -- | -- |
| 2008 | -- | -- |
| 2007 | -- | -- |
| 2005 | -- | -- |
| 2004 | -- | -- |
| 2003 | -- | -- |
| 2002 | -- | -- |
| 2001 | -- | -- |
Find assessor info on the county website
BuyAbility℠ payment
Est. payment
$2,433/mo
Principal & interest
$1878
Property taxes
$555
Climate risks
Neighborhood: 75212
Nearby schools
GreatSchools rating
- 5/10C F Carr Elementary SchoolGrades: PK-6Distance: 0.6 mi
- 7/10Dr. Elba and Domingo Garcia West Dallas STEM SchoolGrades: PK-8Distance: 0.8 mi
- 2/10L G Pinkston High SchoolGrades: 9-12Distance: 1.3 mi
Schools provided by the listing agent
- Elementary: Carr
- Middle: Pinkston
- High: Pinkston
- District: Dallas ISD
Source: NTREIS. This data may not be complete. We recommend contacting the local school district to confirm school assignments for this home.
