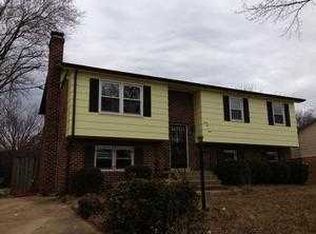Sold for $362,500
$362,500
3311 Swann Rd, Suitland, MD 20746
4beds
1,164sqft
Single Family Residence
Built in 1976
6,650 Square Feet Lot
$390,100 Zestimate®
$311/sqft
$2,764 Estimated rent
Home value
$390,100
$371,000 - $410,000
$2,764/mo
Zestimate® history
Loading...
Owner options
Explore your selling options
What's special
Welcome to this delightful split foyer home nestled in the heart of Suitland, MD. Boasting a well-maintained structure with ample space for comfortable living, this residence presents the perfect blend of comfort and opportunity. The upper level is adorned with hardwood floors, creating an atmosphere of warmth and character. The layout is very functional, connecting the living room, dining area, and kitchen providing an ideal space for gatherings and everyday living. The upper level also features three bedrooms, providing ample space for family members or guests to rest and recharge. Two full bathrooms ensure convenience and comfort for all. Through the door off the dining room step onto the expansive deck, where you can enjoy outdoor dining, relaxation, and entertaining while overlooking the lush and spacious fenced backyard. With plenty of room to roam and play, the backyard is an oasis waiting to be personalized and enjoyed. Descend to the lower level to discover a versatile basement area with endless possibilities. This space houses the laundry room and offers ample room to customize according to your needs and preferences. An additional bedroom and full bathroom are also on this level. Whether you envision a home office, entertainment room, or additional living quarters, the finished basement provides a canvas to bring your ideas to life. Conveniently located near shopping, dining, and major commuter routes, this home offers easy access to everything Suitland and the surrounding area have to offer. Schedule a tour today!
Zillow last checked: 8 hours ago
Listing updated: May 13, 2024 at 03:01am
Listed by:
Bianca Lucas 240-330-9577,
BML Properties Realty, LLC.
Bought with:
SANTIAGO GENTINI
EXP Realty, LLC
Nohelya Paredes, 602748
EXP Realty, LLC
Source: Bright MLS,MLS#: MDPG2108416
Facts & features
Interior
Bedrooms & bathrooms
- Bedrooms: 4
- Bathrooms: 3
- Full bathrooms: 3
- Main level bathrooms: 2
- Main level bedrooms: 3
Basement
- Area: 0
Heating
- Forced Air, Natural Gas
Cooling
- Central Air, Ceiling Fan(s), Electric
Appliances
- Included: Gas Water Heater
Features
- Basement: Full
- Number of fireplaces: 1
Interior area
- Total structure area: 1,164
- Total interior livable area: 1,164 sqft
- Finished area above ground: 1,164
- Finished area below ground: 0
Property
Parking
- Parking features: Driveway
- Has uncovered spaces: Yes
Accessibility
- Accessibility features: None
Features
- Levels: Split Foyer,Two
- Stories: 2
- Pool features: None
Lot
- Size: 6,650 sqft
Details
- Additional structures: Above Grade, Below Grade
- Parcel number: 17060542944
- Zoning: RSF65
- Special conditions: Standard
Construction
Type & style
- Home type: SingleFamily
- Property subtype: Single Family Residence
Materials
- Frame
- Foundation: Slab
Condition
- New construction: No
- Year built: 1976
Utilities & green energy
- Sewer: Public Sewer
- Water: Public
Community & neighborhood
Location
- Region: Suitland
- Subdivision: Swann Road
Other
Other facts
- Listing agreement: Exclusive Right To Sell
- Ownership: Fee Simple
Price history
| Date | Event | Price |
|---|---|---|
| 5/8/2024 | Sold | $362,500+3.6%$311/sqft |
Source: | ||
| 4/6/2024 | Pending sale | $349,999$301/sqft |
Source: | ||
| 4/2/2024 | Listed for sale | $349,999$301/sqft |
Source: | ||
Public tax history
| Year | Property taxes | Tax assessment |
|---|---|---|
| 2025 | $5,112 +58.1% | $317,100 +9.1% |
| 2024 | $3,233 +10% | $290,700 +10% |
| 2023 | $2,939 | $264,300 |
Find assessor info on the county website
Neighborhood: 20746
Nearby schools
GreatSchools rating
- 4/10William Beanes Elementary SchoolGrades: PK-5Distance: 0.4 mi
- 1/10Drew Freeman Middle SchoolGrades: 6-8Distance: 2.1 mi
- 2/10Suitland High SchoolGrades: 9-12Distance: 0.8 mi
Schools provided by the listing agent
- District: Prince George's County Public Schools
Source: Bright MLS. This data may not be complete. We recommend contacting the local school district to confirm school assignments for this home.
Get pre-qualified for a loan
At Zillow Home Loans, we can pre-qualify you in as little as 5 minutes with no impact to your credit score.An equal housing lender. NMLS #10287.
Sell for more on Zillow
Get a Zillow Showcase℠ listing at no additional cost and you could sell for .
$390,100
2% more+$7,802
With Zillow Showcase(estimated)$397,902
