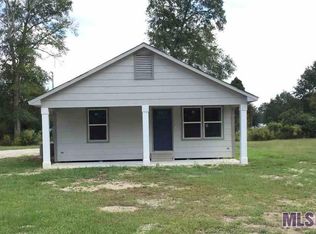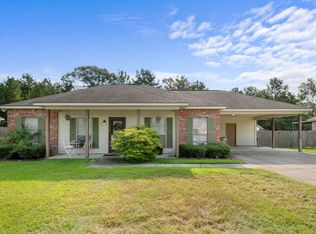Closed
Price Unknown
33112 Galloway North Rd, Walker, LA 70785
3beds
1,280sqft
Single Family Residence
Built in 2010
0.42 Acres Lot
$225,600 Zestimate®
$--/sqft
$1,691 Estimated rent
Home value
$225,600
Estimated sales range
Not available
$1,691/mo
Zestimate® history
Loading...
Owner options
Explore your selling options
What's special
Come see this very well kept 3 bed/2 bath home in Glen Estates, on a very large lot! Kitchen includes stainless appliances, lots of counter space, countertop seating as well as space for a dining table. Living area is spacious with crown molding and recessed ceiling. No carpet in the home! Lots of windows for natural light to come through and light up the home. The back yard is fenced and is deep, giving lots of room for entertainment and activities. Not to mention the extended, 23ft wide covered patio, where you can entertain, or just enjoy peaceful mornings with a cup of joe. HVAC replaced in 2023. Alarm system with video installed. Nice, quiet, dead end street with no HOA! Call today to schedule your appointment!
Zillow last checked: 8 hours ago
Listing updated: March 14, 2025 at 02:08pm
Listed by:
Brad Giacona 504-491-5934,
Geaux South Realty LLC
Bought with:
Jessica Huguet
Berkshire Hathaway HomeServices Preferred, REALTOR
Source: GSREIN,MLS#: 2475755
Facts & features
Interior
Bedrooms & bathrooms
- Bedrooms: 3
- Bathrooms: 2
- Full bathrooms: 2
Primary bedroom
- Description: Flooring: Tile
- Level: Lower
- Dimensions: 13.5X13.5
Kitchen
- Description: Flooring: Tile
- Level: Lower
- Dimensions: 9.8X9.5
Living room
- Description: Flooring: Tile
- Level: Lower
- Dimensions: 18X14
Heating
- Central
Cooling
- Central Air
Appliances
- Included: Dishwasher, Microwave, Oven, Range
Features
- Has fireplace: No
- Fireplace features: None
Interior area
- Total structure area: 1,962
- Total interior livable area: 1,280 sqft
Property
Parking
- Parking features: Carport, Two Spaces
- Has carport: Yes
Features
- Levels: One
- Stories: 1
- Patio & porch: Covered, Wood, Porch
- Exterior features: Fence, Porch
- Pool features: None
Lot
- Size: 0.42 Acres
- Dimensions: 87 x 210
- Features: Outside City Limits, Rectangular Lot
Details
- Parcel number: 0632000
- Special conditions: None
Construction
Type & style
- Home type: SingleFamily
- Architectural style: Traditional
- Property subtype: Single Family Residence
Materials
- Brick, Vinyl Siding
- Foundation: Slab
- Roof: Shingle
Condition
- Excellent
- Year built: 2010
Utilities & green energy
- Sewer: Treatment Plant
- Water: Public
Community & neighborhood
Location
- Region: Walker
Price history
| Date | Event | Price |
|---|---|---|
| 3/14/2025 | Sold | -- |
Source: | ||
| 2/4/2025 | Pending sale | $209,900$164/sqft |
Source: | ||
| 1/10/2025 | Price change | $209,900-1.9%$164/sqft |
Source: | ||
| 12/1/2024 | Price change | $213,900-0.5%$167/sqft |
Source: | ||
| 11/15/2024 | Listed for sale | $214,900$168/sqft |
Source: | ||
Public tax history
| Year | Property taxes | Tax assessment |
|---|---|---|
| 2024 | $896 +48.9% | $15,854 +29.3% |
| 2023 | $601 -0.7% | $12,260 |
| 2022 | $605 +13% | $12,260 |
Find assessor info on the county website
Neighborhood: 70785
Nearby schools
GreatSchools rating
- 7/10Levi Milton Elementary SchoolGrades: PK-5Distance: 3.7 mi
- 7/10North Corbin Junior High SchoolGrades: 6-8Distance: 2.5 mi
- 6/10Walker High SchoolGrades: 9-12Distance: 4.3 mi
Sell with ease on Zillow
Get a Zillow Showcase℠ listing at no additional cost and you could sell for —faster.
$225,600
2% more+$4,512
With Zillow Showcase(estimated)$230,112

