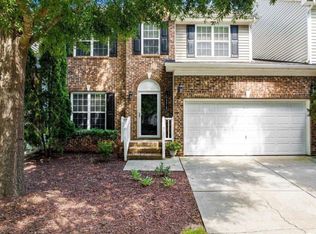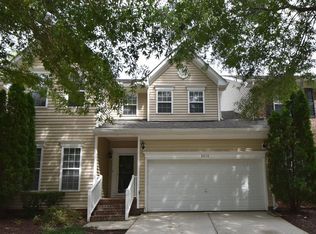Experience the joy of living in a townhouse that is so spacious that it lives like a single family home! PLUS, you will be spoiled by the finished FULL BASEMENT that overlooks the woods and a 9-Hole Golf Course! Kitchen open to the family room. FRIDGE, WASHER/DRYER CONVEY! HARDWOOD FLOORS. Spacious master w/walk in closet. Double sinks, garden tub and walk -in shower in master bath. Basement offers full bath, bonus room and Bedroom. Minutes to shops, Target, movie theater, grocery stores, and restaurants!
This property is off market, which means it's not currently listed for sale or rent on Zillow. This may be different from what's available on other websites or public sources.

