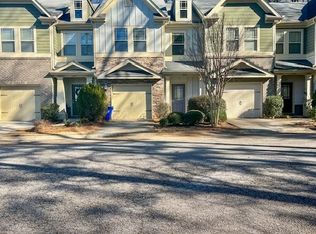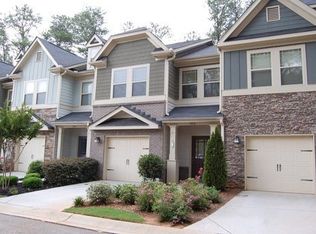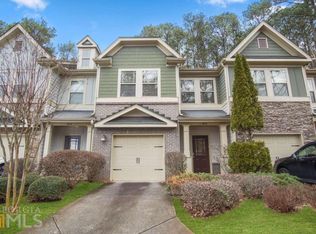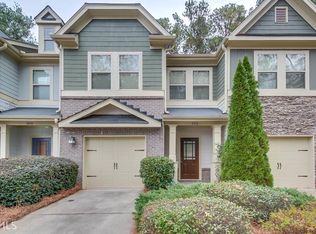Closed
$265,000
3312 Erin Cir, Decatur, GA 30032
3beds
1,786sqft
Townhouse
Built in 2008
871.2 Square Feet Lot
$260,000 Zestimate®
$148/sqft
$2,021 Estimated rent
Home value
$260,000
$237,000 - $286,000
$2,021/mo
Zestimate® history
Loading...
Owner options
Explore your selling options
What's special
Fabulous craftsman 3/2.5 condo located in the desirable neighborhood of North Village, minutes away from Downtown Decatur and Avondale Estates. This townhome has easy access to major highways as well, but is far enough away to not have any highway noise. As you enter the townhome, you will be greeted by high ceilings, stunning craftsman detailing, and an open-concept living area that seamlessly flows from the living room into the dining area and kitchen. The living room is spacious and features a fireplace. This condo is nestled in the most private part of the neighborhood. The yard is fenced in, backs up to gorgeous mature trees and provides a nice view of nature. The oversized primary suite is quiet and overlooks the private back yard. All the bedrooms have large windows that allow plenty of natural light to pour in with plenty of closet space as well. The seller is graciously leaving a very nice refrigerator, washer and dryer to help the new buyer get started in their new home. This is a peaceful and lovely part of Decatur. Come make this your new home today!
Zillow last checked: 8 hours ago
Listing updated: April 07, 2025 at 08:39am
Listed by:
Alison Crawford 678-360-4202,
Keller Williams Realty Atl. Partners
Bought with:
Kim Sutton, 409840
Keller Williams Realty Atl. Partners
Source: GAMLS,MLS#: 10442780
Facts & features
Interior
Bedrooms & bathrooms
- Bedrooms: 3
- Bathrooms: 3
- Full bathrooms: 2
- 1/2 bathrooms: 1
Kitchen
- Features: Breakfast Bar, Breakfast Room
Heating
- Central, Natural Gas, Zoned
Cooling
- Ceiling Fan(s), Central Air, Electric, Gas, Zoned
Appliances
- Included: Dishwasher, Disposal
- Laundry: Upper Level
Features
- Tray Ceiling(s), Walk-In Closet(s)
- Flooring: Carpet, Hardwood
- Windows: Double Pane Windows
- Basement: None
- Number of fireplaces: 1
- Fireplace features: Family Room
- Common walls with other units/homes: 2+ Common Walls,No One Above,No One Below
Interior area
- Total structure area: 1,786
- Total interior livable area: 1,786 sqft
- Finished area above ground: 1,786
- Finished area below ground: 0
Property
Parking
- Total spaces: 1
- Parking features: Garage
- Has garage: Yes
Features
- Levels: Two
- Stories: 2
- Patio & porch: Patio
- Fencing: Wood
- Has view: Yes
- View description: Seasonal View
- Body of water: None
Lot
- Size: 871.20 sqft
- Features: Private
Details
- Parcel number: 15 218 15 040
Construction
Type & style
- Home type: Townhouse
- Architectural style: Brick Front
- Property subtype: Townhouse
- Attached to another structure: Yes
Materials
- Concrete, Stone
- Foundation: Slab
- Roof: Composition
Condition
- Resale
- New construction: No
- Year built: 2008
Utilities & green energy
- Sewer: Public Sewer
- Water: Public
- Utilities for property: Cable Available, Sewer Connected, Underground Utilities
Community & neighborhood
Security
- Security features: Smoke Detector(s)
Community
- Community features: Street Lights
Location
- Region: Decatur
- Subdivision: North Village Condo
HOA & financial
HOA
- Has HOA: Yes
- HOA fee: $4,080 annually
- Services included: Insurance, Maintenance Structure, Maintenance Grounds, Management Fee, Reserve Fund
Other
Other facts
- Listing agreement: Exclusive Right To Sell
- Listing terms: Cash,Conventional,FHA,VA Loan
Price history
| Date | Event | Price |
|---|---|---|
| 3/31/2025 | Sold | $265,000-1.9%$148/sqft |
Source: | ||
| 3/10/2025 | Pending sale | $270,000$151/sqft |
Source: | ||
| 2/15/2025 | Price change | $270,000-2.7%$151/sqft |
Source: | ||
| 1/30/2025 | Price change | $277,500-4.3%$155/sqft |
Source: | ||
| 1/23/2025 | Listed for sale | $290,000$162/sqft |
Source: | ||
Public tax history
| Year | Property taxes | Tax assessment |
|---|---|---|
| 2025 | $3,249 -6.9% | $113,240 -5.4% |
| 2024 | $3,489 +34.6% | $119,680 +10.5% |
| 2023 | $2,593 -4.6% | $108,320 +22% |
Find assessor info on the county website
Neighborhood: Belvedere Park
Nearby schools
GreatSchools rating
- 4/10Peachcrest Elementary SchoolGrades: PK-5Distance: 1.3 mi
- 5/10Mary Mcleod Bethune Middle SchoolGrades: 6-8Distance: 3.7 mi
- 3/10Towers High SchoolGrades: 9-12Distance: 1.6 mi
Schools provided by the listing agent
- Elementary: Peachcrest
- Middle: Mary Mcleod Bethune
- High: Towers
Source: GAMLS. This data may not be complete. We recommend contacting the local school district to confirm school assignments for this home.
Get a cash offer in 3 minutes
Find out how much your home could sell for in as little as 3 minutes with a no-obligation cash offer.
Estimated market value$260,000
Get a cash offer in 3 minutes
Find out how much your home could sell for in as little as 3 minutes with a no-obligation cash offer.
Estimated market value
$260,000



