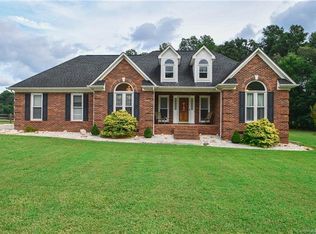Closed
$730,000
3312 Helms Pond Rd, Monroe, NC 28110
4beds
5,654sqft
Single Family Residence
Built in 2005
2.36 Acres Lot
$795,800 Zestimate®
$129/sqft
$3,640 Estimated rent
Home value
$795,800
$748,000 - $852,000
$3,640/mo
Zestimate® history
Loading...
Owner options
Explore your selling options
What's special
This property is not just a house; it’s a dream home waiting to enrich your lifestyle with its unparalleled charm & sophistication. Prepare to be captivated by this stunning 4 bedroom residence, a perfect blend of luxury & comfort. This exquisite property, nestled in a serene country setting, boasts modern updates, a living experience like no other. Open-plan living space bathed in natural light, featuring high ceilings & elegant hardwood floors. Gourmet Kitchen: A chef’s dream, the kitchen is equipped with stainless steel appliances, granite countertops, & a large bar top for entertaining. Primary bedroom w/spa like-like ensuite. A highlight of this home is the fully finished basement, complete with a custom wine cellar & a stylish bar, perfect for hosting gatherings. This home includes 2 double garages, providing ample space for four vehicles plus toys & additional storage AND it even has a shower & sink in the basement entry garage. Your possibilities are ENDLESS with this home!
Zillow last checked: 8 hours ago
Listing updated: January 13, 2024 at 06:44am
Listing Provided by:
Carol Bradley cbradleyrealestate@gmail.com,
Bradley Real Estate and Development
Bought with:
Enrique Alzate
NorthGroup Real Estate LLC
Source: Canopy MLS as distributed by MLS GRID,MLS#: 4088444
Facts & features
Interior
Bedrooms & bathrooms
- Bedrooms: 4
- Bathrooms: 4
- Full bathrooms: 3
- 1/2 bathrooms: 1
- Main level bedrooms: 4
Bedroom s
- Features: Ceiling Fan(s)
- Level: Main
- Area: 236.79 Square Feet
- Dimensions: 14' 6" X 16' 4"
Bedroom s
- Level: Main
Bathroom full
- Level: Basement
- Area: 110.95 Square Feet
- Dimensions: 14' 2" X 7' 10"
Bathroom full
- Level: Basement
Heating
- Heat Pump
Cooling
- Central Air
Appliances
- Included: Bar Fridge, Convection Oven, Dishwasher, Double Oven
- Laundry: Laundry Room, Main Level
Features
- Flooring: Carpet, Tile, Wood
- Doors: Pocket Doors
- Basement: Basement Garage Door,Daylight,Exterior Entry,Finished,Interior Entry,Storage Space,Walk-Out Access
- Attic: Pull Down Stairs
- Fireplace features: Family Room, Gas Log, Living Room
Interior area
- Total structure area: 3,103
- Total interior livable area: 5,654 sqft
- Finished area above ground: 3,103
- Finished area below ground: 2,551
Property
Parking
- Total spaces: 4
- Parking features: Circular Driveway, Attached Garage, Garage on Main Level
- Attached garage spaces: 4
- Has uncovered spaces: Yes
- Details: Circle Driveway 2- 2 car garages Enough space for at least 14 cars
Features
- Levels: Two
- Stories: 2
- Patio & porch: Covered, Patio, Rear Porch
Lot
- Size: 2.36 Acres
Details
- Additional structures: Outbuilding
- Parcel number: 09078012D
- Zoning: AF8
- Special conditions: Third Party Approval
Construction
Type & style
- Home type: SingleFamily
- Property subtype: Single Family Residence
Materials
- Stucco, Stone Veneer
- Roof: Shingle
Condition
- New construction: No
- Year built: 2005
Utilities & green energy
- Sewer: Septic Installed
- Water: Well
Community & neighborhood
Location
- Region: Monroe
- Subdivision: NONE
Other
Other facts
- Listing terms: Cash,Conventional,FHA,USDA Loan
- Road surface type: Gravel, Paved
Price history
| Date | Event | Price |
|---|---|---|
| 1/4/2024 | Sold | $730,000+0.7%$129/sqft |
Source: | ||
| 11/29/2023 | Listed for sale | $725,000+6490.9%$128/sqft |
Source: | ||
| 6/27/2005 | Sold | $11,000$2/sqft |
Source: Public Record Report a problem | ||
Public tax history
| Year | Property taxes | Tax assessment |
|---|---|---|
| 2025 | $3,230 +4% | $635,500 +38.3% |
| 2024 | $3,106 +0.9% | $459,600 |
| 2023 | $3,077 | $459,600 |
Find assessor info on the county website
Neighborhood: 28110
Nearby schools
GreatSchools rating
- 6/10Wingate Elementary SchoolGrades: PK-5Distance: 2.8 mi
- 6/10East Union Middle SchoolGrades: 6-8Distance: 6.2 mi
- 4/10Forest Hills High SchoolGrades: 9-12Distance: 4.8 mi
Schools provided by the listing agent
- Elementary: Wingate
- Middle: East Union
- High: Forest Hills
Source: Canopy MLS as distributed by MLS GRID. This data may not be complete. We recommend contacting the local school district to confirm school assignments for this home.
Get a cash offer in 3 minutes
Find out how much your home could sell for in as little as 3 minutes with a no-obligation cash offer.
Estimated market value$795,800
Get a cash offer in 3 minutes
Find out how much your home could sell for in as little as 3 minutes with a no-obligation cash offer.
Estimated market value
$795,800
