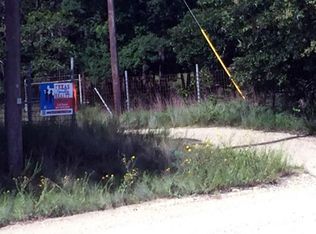WELCOME HOME TO COUNTRY LIVING AT ITS FINEST! This 2019 gorgeous and spacious 2280 sq. ft. 4BR 2Bath home sits on just over 15 beautiful untamed acres. The home features all of the latest decor and design. Enjoy amazing views from all areas of the home. This home was built from the ground up. Newly dug well and aerobic septic installed in 2019. Well features a salt water softener. The beautiful 15x30 above ground pool was installed in 2020. It comes with a sand filtration system, ultraviolet system, skimmer, and all of the necessities needed for upkeep maintenance. Both outdoor shops are 1, 100 sq. ft. and offer plenty of space for work, hobbies, storage, and parking. Property is protected by a solar gate at the front. Experience quiet evenings by the pool, or simply enjoy the peace and quiet on your custom built wrap around deck as you watch the abundant wild life come to visit. Don't miss this chance to own your own piece of paradise. This property is a MUST SEE and won't last long!!!
This property is off market, which means it's not currently listed for sale or rent on Zillow. This may be different from what's available on other websites or public sources.
