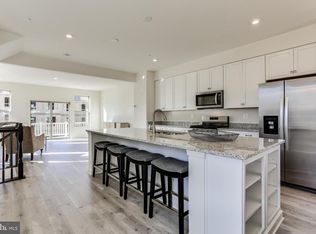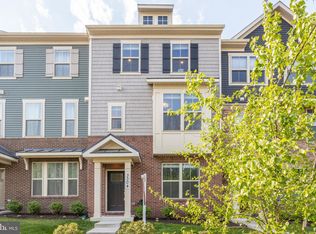Sold for $545,000 on 03/28/24
$545,000
3312 Laurel Hill Rd, Hanover, MD 21076
3beds
2,000sqft
Townhouse
Built in 2020
1,922 Square Feet Lot
$552,900 Zestimate®
$273/sqft
$3,065 Estimated rent
Home value
$552,900
$525,000 - $581,000
$3,065/mo
Zestimate® history
Loading...
Owner options
Explore your selling options
What's special
Welcome home to this four-year new, well-lit, spotless end unit townhouse, which fronts to woods that will not be built on. Nestled in the amenity-rich Parkside community. This home features three bedrooms, two full baths, two half baths, an office/guest room, and a two-car garage with ceiling-bolted storage racks. The main level boasts 9+ ft. ceilings, gleaming hardwood floors, a huge granite countertop with built-in shelves for storage, a gas stove, 42” kitchen cabinets, a large double-door pantry, back-splash, and under-cabinet lighting. Enjoy the convenience of upper-level laundry with LG appliances. The lower and main floors are newly painted. The home also includes electronic interior sunshades, custom blinds, and curtain rods. The Parkside community offers a pool, community center, and walking trails. It is conveniently located near highways 295, 32, 95, 100, Ft. Meade, NASA, NSA, and Arundel Mill Mall. Call today; why wait for new construction?
Zillow last checked: 8 hours ago
Listing updated: September 30, 2024 at 08:00pm
Listed by:
Zagros Ahmed 443-631-6074,
Cummings & Co. Realtors
Bought with:
jon Malcolm, 0225262059
Keller Williams Capital Properties
Source: Bright MLS,MLS#: MDAA2077140
Facts & features
Interior
Bedrooms & bathrooms
- Bedrooms: 3
- Bathrooms: 4
- Full bathrooms: 2
- 1/2 bathrooms: 2
- Main level bathrooms: 1
Basement
- Area: 0
Heating
- Heat Pump, Natural Gas
Cooling
- Central Air, Electric
Appliances
- Included: Microwave, Dishwasher, Disposal, Dryer, Exhaust Fan, Refrigerator, Washer, Electric Water Heater
- Laundry: Dryer In Unit, Upper Level, Washer In Unit
Features
- Breakfast Area, Ceiling Fan(s), Combination Dining/Living, Combination Kitchen/Dining, Combination Kitchen/Living, Family Room Off Kitchen, Open Floorplan, Kitchen - Gourmet, Kitchen Island, Kitchen - Table Space, Pantry, Primary Bath(s), Recessed Lighting, Store/Office, Walk-In Closet(s), Other
- Flooring: Wood, Carpet
- Windows: Window Treatments
- Has basement: No
- Has fireplace: No
Interior area
- Total structure area: 2,000
- Total interior livable area: 2,000 sqft
- Finished area above ground: 2,000
- Finished area below ground: 0
Property
Parking
- Total spaces: 4
- Parking features: Garage Faces Rear, Garage Door Opener, Inside Entrance, Oversized, Other, Concrete, Free, Attached, Driveway, On Street
- Attached garage spaces: 2
- Uncovered spaces: 2
Accessibility
- Accessibility features: 2+ Access Exits
Features
- Levels: Three
- Stories: 3
- Patio & porch: Deck
- Exterior features: Other, Sidewalks
- Pool features: Community
- Has view: Yes
- View description: Trees/Woods
Lot
- Size: 1,922 sqft
- Features: Adjoins - Open Space, Corner Lot, Front Yard, SideYard(s), Corner Lot/Unit
Details
- Additional structures: Above Grade, Below Grade
- Parcel number: 020442090250295
- Zoning: DR
- Special conditions: Standard
Construction
Type & style
- Home type: Townhouse
- Architectural style: Colonial
- Property subtype: Townhouse
Materials
- Combination, Stone, Vinyl Siding
- Foundation: Other
Condition
- Excellent
- New construction: No
- Year built: 2020
Utilities & green energy
- Sewer: Public Sewer
- Water: Public
- Utilities for property: Cable Available, Natural Gas Available, Other
Community & neighborhood
Security
- Security features: Carbon Monoxide Detector(s), Fire Sprinkler System
Community
- Community features: Pool
Location
- Region: Hanover
- Subdivision: Parkside
HOA & financial
HOA
- Has HOA: Yes
- HOA fee: $95 monthly
- Amenities included: Clubhouse, Common Grounds, Jogging Path, Pool
- Services included: Common Area Maintenance
Other
Other facts
- Listing agreement: Exclusive Agency
- Listing terms: Cash,Conventional,FHA,VA Loan,Other
- Ownership: Fee Simple
- Road surface type: Approved, Black Top, Paved
Price history
| Date | Event | Price |
|---|---|---|
| 3/28/2024 | Sold | $545,000$273/sqft |
Source: | ||
| 2/25/2024 | Contingent | $545,000$273/sqft |
Source: | ||
| 2/19/2024 | Price change | $545,000-5.2%$273/sqft |
Source: | ||
| 2/4/2024 | Listed for sale | $575,000+15%$288/sqft |
Source: | ||
| 9/30/2022 | Sold | $500,000+0.2%$250/sqft |
Source: | ||
Public tax history
| Year | Property taxes | Tax assessment |
|---|---|---|
| 2025 | -- | $460,500 +5.4% |
| 2024 | $4,783 +6% | $436,800 +5.7% |
| 2023 | $4,511 +10.9% | $413,100 +6.1% |
Find assessor info on the county website
Neighborhood: 21076
Nearby schools
GreatSchools rating
- 2/10Meade Heights Elementary SchoolGrades: PK-5Distance: 2 mi
- 5/10MacArthur Middle SchoolGrades: 6-8Distance: 0.9 mi
- 3/10Meade High SchoolGrades: 9-12Distance: 0.9 mi
Schools provided by the listing agent
- District: Anne Arundel County Public Schools
Source: Bright MLS. This data may not be complete. We recommend contacting the local school district to confirm school assignments for this home.

Get pre-qualified for a loan
At Zillow Home Loans, we can pre-qualify you in as little as 5 minutes with no impact to your credit score.An equal housing lender. NMLS #10287.
Sell for more on Zillow
Get a free Zillow Showcase℠ listing and you could sell for .
$552,900
2% more+ $11,058
With Zillow Showcase(estimated)
$563,958
