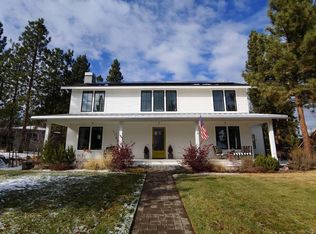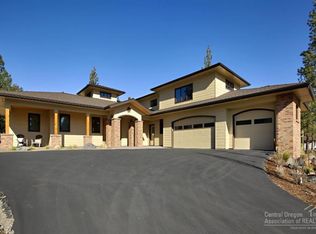Closed
$1,550,000
3312 NW Shevlin Rdg, Bend, OR 97703
3beds
3baths
2,476sqft
Single Family Residence
Built in 2013
0.4 Acres Lot
$1,541,400 Zestimate®
$626/sqft
$4,369 Estimated rent
Home value
$1,541,400
$1.43M - $1.65M
$4,369/mo
Zestimate® history
Loading...
Owner options
Explore your selling options
What's special
Exquisite single level Frank Lloyd Wright inspired contemporary prairie style home incorporating his design aesthetic of clean lines and interiors emphasizing sophistication and warmth while minimizing wasted space. Sitting on .40 acres on a quite cul-de-sac and landscaped to compliment the natural surroundings, the front entry opens to a warm interior that brings the outdoors in with floor to ceiling windows. Maple flooring, recessed lighting, gourmet kitchen with custom cabinetry, numerous built-ins, and a cooking island designed to interact with guests, reflect Wright's belief that a home should be beautiful while being practical. The primary suite continues this aesthetic with large windows and access to the deck/patio; dual sinks; lg walk-in shower w/ a privacy wall and a walk-in custom closet w/ built-in dressers. Deck & patio includes a spectacular waterfall, gas firepit, ceiling fans and speakers, and retractable awning. An 891 sq.ft. garage includes a gear-bay for your toys.
Zillow last checked: 8 hours ago
Listing updated: November 06, 2024 at 07:34pm
Listed by:
Berkshire Hathaway HomeService 541-322-8880
Bought with:
Stellar Realty Northwest
Source: Oregon Datashare,MLS#: 220167804
Facts & features
Interior
Bedrooms & bathrooms
- Bedrooms: 3
- Bathrooms: 3
Heating
- Natural Gas
Cooling
- Central Air
Appliances
- Included: Cooktop, Dishwasher, Disposal, Microwave, Oven, Range Hood, Refrigerator
Features
- Breakfast Bar, Built-in Features, Ceiling Fan(s), Central Vacuum, Double Vanity, Enclosed Toilet(s), Granite Counters, Kitchen Island, Linen Closet, Pantry, Primary Downstairs, Shower/Tub Combo, Solid Surface Counters, Tile Shower, Walk-In Closet(s), Wired for Sound
- Flooring: Carpet, Hardwood
- Basement: None
- Has fireplace: Yes
- Fireplace features: Family Room, Gas, Outside
- Common walls with other units/homes: No Common Walls
Interior area
- Total structure area: 2,476
- Total interior livable area: 2,476 sqft
Property
Parking
- Total spaces: 2.5
- Parking features: Asphalt, Attached, Driveway, Garage Door Opener, Storage
- Attached garage spaces: 2.5
- Has uncovered spaces: Yes
Features
- Levels: One
- Stories: 1
- Patio & porch: Patio
- Exterior features: Fire Pit
- Has view: Yes
- View description: Neighborhood
Lot
- Size: 0.40 Acres
- Features: Landscaped, Level, Sprinklers In Front, Sprinklers In Rear, Water Feature
Details
- Parcel number: 171126DA09100
- Zoning description: RS
- Special conditions: Standard
Construction
Type & style
- Home type: SingleFamily
- Architectural style: Contemporary,Northwest,Prairie
- Property subtype: Single Family Residence
Materials
- Frame
- Foundation: Stemwall
- Roof: Composition
Condition
- New construction: No
- Year built: 2013
Utilities & green energy
- Sewer: Public Sewer
- Water: Public
- Utilities for property: Natural Gas Available
Community & neighborhood
Security
- Security features: Carbon Monoxide Detector(s), Smoke Detector(s)
Location
- Region: Bend
- Subdivision: Shevlin Ridge
Other
Other facts
- Listing terms: Cash,Conventional,FHA,VA Loan
Price history
| Date | Event | Price |
|---|---|---|
| 9/1/2023 | Sold | $1,550,000-1.6%$626/sqft |
Source: | ||
| 8/16/2023 | Pending sale | $1,575,000$636/sqft |
Source: | ||
| 8/10/2023 | Price change | $1,575,000-3.7%$636/sqft |
Source: | ||
| 7/13/2023 | Listed for sale | $1,635,000+997.3%$660/sqft |
Source: | ||
| 4/6/2012 | Sold | $149,000$60/sqft |
Source: | ||
Public tax history
| Year | Property taxes | Tax assessment |
|---|---|---|
| 2025 | $9,437 +3.9% | $558,520 +3% |
| 2024 | $9,079 +7.9% | $542,260 +6.1% |
| 2023 | $8,417 +4% | $511,140 |
Find assessor info on the county website
Neighborhood: Summit West
Nearby schools
GreatSchools rating
- 8/10William E Miller ElementaryGrades: K-5Distance: 1.3 mi
- 6/10Pacific Crest Middle SchoolGrades: 6-8Distance: 1.2 mi
- 10/10Summit High SchoolGrades: 9-12Distance: 1 mi
Schools provided by the listing agent
- Elementary: William E Miller Elem
- Middle: Pacific Crest Middle
- High: Summit High
Source: Oregon Datashare. This data may not be complete. We recommend contacting the local school district to confirm school assignments for this home.

Get pre-qualified for a loan
At Zillow Home Loans, we can pre-qualify you in as little as 5 minutes with no impact to your credit score.An equal housing lender. NMLS #10287.
Sell for more on Zillow
Get a free Zillow Showcase℠ listing and you could sell for .
$1,541,400
2% more+ $30,828
With Zillow Showcase(estimated)
$1,572,228
