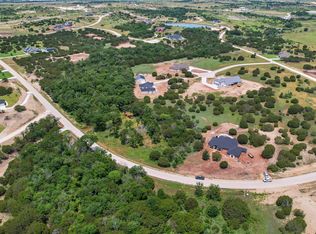Sold
Price Unknown
3312 Rio Grande Cir, Cresson, TX 76035
4beds
3,117sqft
Farm, Single Family Residence
Built in 2023
2.01 Acres Lot
$1,050,700 Zestimate®
$--/sqft
$3,891 Estimated rent
Home value
$1,050,700
$956,000 - $1.15M
$3,891/mo
Zestimate® history
Loading...
Owner options
Explore your selling options
What's special
CUSTOM BUILT~ BRILLIANT DREAM HOME with Extravagant Pool & Hot Tub, Fantastic Workshop with ELECTRIC, Extra WIDE Driveway, Outdoor Grilling Area with half bath near the pool, THREE FIREPLACES, AMAZING covered porches in the front and the back! This gated private estate sitting on 2 ACRES in thed esirable Putteet Hill features BREATHTAKING VIEWS for miles! IMPRESSIVE Upgrades throughout include a WHOLE HOUSE GENERATOR; a STORM SHELTER SAFE ROOM; Surveillance Cameras & Security System; Surround Sound; Gorgeous LUXURY Kitchen with French style double oven, GAS COOKTOP; built-in hutch in breakfast area, MASSIVE MASTER SUITE with beautiful electric fireplace, LARGE bedrooms with awesome closets, Stunning POOL & Hot Tub; Water softener; Foam insulation, plus Oversized three car garage with EPOXY floors! Incredible Foamed Workshop with electric, three rollup doors, & large covered porch to enjoy views. Escape to luxury rural living just outside Granbury only 25 miles to downtown Forth Worth!
Zillow last checked: 8 hours ago
Listing updated: June 30, 2024 at 12:52pm
Listed by:
Kimberly Mccall 0447889 817-559-2477,
Berkshire HathawayHS PenFed TX 817-377-4500,
Ty Mccall 0810993 817-243-4793,
Berkshire HathawayHS PenFed TX
Bought with:
Lisa O'Harra
RE/MAX Trinity
Source: NTREIS,MLS#: 20594155
Facts & features
Interior
Bedrooms & bathrooms
- Bedrooms: 4
- Bathrooms: 4
- Full bathrooms: 3
- 1/2 bathrooms: 1
Primary bedroom
- Features: Double Vanity, En Suite Bathroom, Fireplace, Garden Tub/Roman Tub, Sitting Area in Primary, Separate Shower, Walk-In Closet(s)
- Level: First
- Dimensions: 26 x 18
Bedroom
- Features: Split Bedrooms, Walk-In Closet(s)
- Level: First
- Dimensions: 11 x 10
Bedroom
- Features: Ceiling Fan(s), Split Bedrooms, Walk-In Closet(s)
- Level: First
- Dimensions: 12 x 13
Bedroom
- Features: Ceiling Fan(s), Split Bedrooms, Walk-In Closet(s)
- Level: First
- Dimensions: 15 x 12
Bonus room
- Level: First
- Dimensions: 9 x 5
Breakfast room nook
- Features: Built-in Features
- Level: First
- Dimensions: 9 x 14
Dining room
- Level: First
- Dimensions: 13 x 11
Kitchen
- Features: Breakfast Bar, Built-in Features, Granite Counters, Kitchen Island, Walk-In Pantry
- Level: First
- Dimensions: 11 x 14
Living room
- Features: Built-in Features, Fireplace
- Level: First
- Dimensions: 21 x 20
Mud room
- Features: Built-in Features
- Level: First
- Dimensions: 5 x 6
Utility room
- Features: Built-in Features, Utility Room
- Level: First
- Dimensions: 10 x 8
Workshop
- Level: First
- Dimensions: 50 x 30
Heating
- Central, Electric, Fireplace(s)
Cooling
- Central Air, Ceiling Fan(s), Electric
Appliances
- Included: Double Oven, Dishwasher, Gas Cooktop, Disposal, Microwave, Water Softener, Tankless Water Heater
- Laundry: Laundry in Utility Room
Features
- Built-in Features, Decorative/Designer Lighting Fixtures, Double Vanity, Granite Counters, High Speed Internet, Kitchen Island, Open Floorplan, Pantry, Vaulted Ceiling(s), Walk-In Closet(s), Wired for Sound
- Flooring: Carpet, Ceramic Tile
- Windows: Window Coverings
- Has basement: No
- Number of fireplaces: 3
- Fireplace features: Electric, Gas Log, Living Room, Primary Bedroom, Outside
Interior area
- Total interior livable area: 3,117 sqft
Property
Parking
- Total spaces: 3
- Parking features: Epoxy Flooring, Electric Gate, Enclosed, Garage, Garage Door Opener, Gated, Oversized, Garage Faces Side, Boat, RV Access/Parking
- Attached garage spaces: 3
Features
- Levels: One
- Stories: 1
- Patio & porch: Covered
- Exterior features: Lighting, Outdoor Grill, Other, Rain Gutters, Storage
- Pool features: Gunite, Heated, In Ground, Outdoor Pool, Pool
- Has spa: Yes
- Spa features: Hot Tub
- Fencing: Fenced,Gate,Pipe,Wrought Iron,Wire
Lot
- Size: 2.01 Acres
- Features: Acreage, Back Yard, Lawn, Landscaped, Many Trees, Subdivision, Sprinkler System
Details
- Additional structures: RV/Boat Storage, Workshop
- Parcel number: R000107286
- Other equipment: Generator
Construction
Type & style
- Home type: SingleFamily
- Architectural style: Farmhouse,Modern,Detached
- Property subtype: Farm, Single Family Residence
Materials
- Board & Batten Siding, Brick
- Foundation: Slab
- Roof: Composition
Condition
- Year built: 2023
Utilities & green energy
- Sewer: Aerobic Septic
- Water: Well
- Utilities for property: Septic Available, Water Available
Community & neighborhood
Security
- Security features: Security System, Carbon Monoxide Detector(s), Security Gate, Smoke Detector(s)
Community
- Community features: Gated
Location
- Region: Cresson
- Subdivision: Putteet Hill Add Ph 1
HOA & financial
HOA
- Has HOA: Yes
- HOA fee: $1,000 annually
- Services included: Association Management, Maintenance Grounds
- Association name: Putteet Hill HOA
- Association phone: 254-488-2664
Other
Other facts
- Listing terms: Cash,Conventional
Price history
| Date | Event | Price |
|---|---|---|
| 6/28/2024 | Sold | -- |
Source: NTREIS #20594155 Report a problem | ||
| 5/16/2024 | Contingent | $1,100,000$353/sqft |
Source: NTREIS #20594155 Report a problem | ||
| 4/22/2024 | Listed for sale | $1,100,000$353/sqft |
Source: NTREIS #20594155 Report a problem | ||
Public tax history
Tax history is unavailable.
Neighborhood: 76035
Nearby schools
GreatSchools rating
- 8/10Acton Elementary SchoolGrades: PK-5Distance: 6.8 mi
- 7/10Acton Middle SchoolGrades: 6-8Distance: 5.1 mi
- 5/10Granbury High SchoolGrades: 9-12Distance: 10.5 mi
Schools provided by the listing agent
- Elementary: Acton
- Middle: Acton
- High: Granbury
- District: Granbury ISD
Source: NTREIS. This data may not be complete. We recommend contacting the local school district to confirm school assignments for this home.
Get a cash offer in 3 minutes
Find out how much your home could sell for in as little as 3 minutes with a no-obligation cash offer.
Estimated market value$1,050,700
Get a cash offer in 3 minutes
Find out how much your home could sell for in as little as 3 minutes with a no-obligation cash offer.
Estimated market value
$1,050,700
