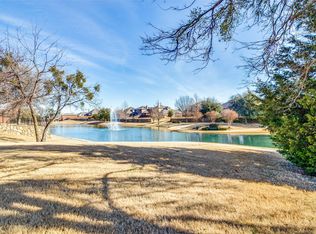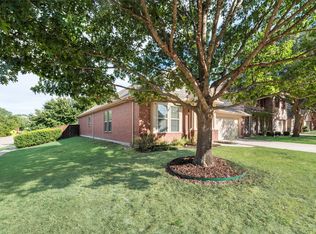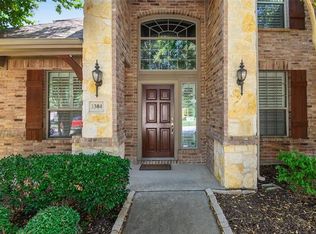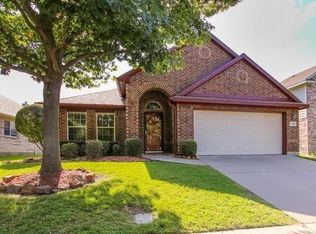Sold
Price Unknown
3312 Timber Ridge Trl, McKinney, TX 75071
4beds
3,228sqft
Single Family Residence
Built in 2005
5,662.8 Square Feet Lot
$453,600 Zestimate®
$--/sqft
$2,959 Estimated rent
Home value
$453,600
$426,000 - $481,000
$2,959/mo
Zestimate® history
Loading...
Owner options
Explore your selling options
What's special
Sellers are offering a $4000 carpet allowance. Beautiful 4 bedroom, 2.5 bath, 2 living, 2 dining, 2 car garage home on a landscaped lot. Open floor plan with new laminate flooring downstairs. New paint throughout. Kitchen with granite countertops, butler's pantry & walk in pantry, primary down with garden tub, separate shower, walk in closet & door to back patio. Office off the front door. Oversized second living or game room upstairs. Three bedrooms upstairs with large walk in closets. Home is on a creek lot & is walking distance to the spray pond. Community pool & playground for your enjoyment. New upstairs AC will be installed upon execution of contract.
Zillow last checked: 8 hours ago
Listing updated: June 19, 2025 at 07:33pm
Listed by:
Jessica Bierstedt 0576986 214-514-6367,
Coldwell Banker Apex, REALTORS 972-772-9300
Bought with:
Destin Duncan
The Vibe Brokerage, LLC
Source: NTREIS,MLS#: 20832739
Facts & features
Interior
Bedrooms & bathrooms
- Bedrooms: 4
- Bathrooms: 3
- Full bathrooms: 2
- 1/2 bathrooms: 1
Primary bedroom
- Features: Ceiling Fan(s), En Suite Bathroom, Garden Tub/Roman Tub, Separate Shower, Walk-In Closet(s)
- Level: First
Bedroom
- Features: Ceiling Fan(s), Walk-In Closet(s)
- Level: Second
Bedroom
- Features: Ceiling Fan(s), Walk-In Closet(s)
- Level: Second
Bedroom
- Features: Ceiling Fan(s), Walk-In Closet(s)
- Level: Second
Breakfast room nook
- Level: First
Dining room
- Level: First
Half bath
- Level: Second
Living room
- Features: Ceiling Fan(s)
- Level: First
Living room
- Features: Ceiling Fan(s)
- Level: Second
Office
- Features: Ceiling Fan(s)
- Level: First
Heating
- Central, Electric
Cooling
- Central Air, Ceiling Fan(s), Electric
Appliances
- Included: Dishwasher, Electric Range, Disposal, Microwave
- Laundry: Washer Hookup, Electric Dryer Hookup, Laundry in Utility Room
Features
- Decorative/Designer Lighting Fixtures, Eat-in Kitchen, Granite Counters, High Speed Internet, Open Floorplan, Pantry, Cable TV, Walk-In Closet(s), Wired for Sound
- Flooring: Carpet, Ceramic Tile, Laminate
- Windows: Window Coverings
- Has basement: No
- Has fireplace: No
Interior area
- Total interior livable area: 3,228 sqft
Property
Parking
- Total spaces: 2
- Parking features: Door-Single, Driveway, Garage Faces Front, Garage, Garage Door Opener
- Attached garage spaces: 2
- Has uncovered spaces: Yes
Features
- Levels: Two
- Stories: 2
- Patio & porch: Covered
- Exterior features: Rain Gutters
- Pool features: None, Community
- Fencing: Wood,Wrought Iron
Lot
- Size: 5,662 sqft
- Features: Interior Lot, Landscaped
Details
- Parcel number: R847500A01301
Construction
Type & style
- Home type: SingleFamily
- Architectural style: Detached
- Property subtype: Single Family Residence
Materials
- Foundation: Slab
- Roof: Composition
Condition
- Year built: 2005
Utilities & green energy
- Sewer: Public Sewer
- Water: Public
- Utilities for property: Sewer Available, Water Available, Cable Available
Community & neighborhood
Community
- Community features: Fishing, Playground, Pool, Trails/Paths, Curbs, Sidewalks
Location
- Region: Mckinney
- Subdivision: Timber Creek Ph I
HOA & financial
HOA
- Has HOA: Yes
- HOA fee: $414 semi-annually
- Services included: All Facilities, Association Management, Maintenance Grounds
- Association name: Insight Association Mgmt
- Association phone: 214-494-6002
Other
Other facts
- Listing terms: Cash,Conventional,FHA,VA Loan
Price history
| Date | Event | Price |
|---|---|---|
| 4/16/2025 | Sold | -- |
Source: NTREIS #20832739 Report a problem | ||
| 3/10/2025 | Pending sale | $479,999$149/sqft |
Source: | ||
| 3/10/2025 | Contingent | $479,999$149/sqft |
Source: NTREIS #20832739 Report a problem | ||
| 3/8/2025 | Listed for sale | $479,999$149/sqft |
Source: NTREIS #20832739 Report a problem | ||
| 3/4/2025 | Pending sale | $479,999$149/sqft |
Source: | ||
Public tax history
| Year | Property taxes | Tax assessment |
|---|---|---|
| 2025 | -- | $499,943 -1.7% |
| 2024 | $9,009 +261.1% | $508,628 +20.4% |
| 2023 | $2,495 -44.7% | $422,338 +10% |
Find assessor info on the county website
Neighborhood: Timber Creek
Nearby schools
GreatSchools rating
- 6/10Naomi Press Elementary SchoolGrades: K-5Distance: 1.5 mi
- 7/10Scott Morgan Johnson Middle SchoolGrades: 6-8Distance: 0.5 mi
- 8/10McKinney North High SchoolGrades: 9-12Distance: 0.4 mi
Schools provided by the listing agent
- Elementary: Naomi Press
- Middle: Johnson
- High: McKinney North
- District: McKinney ISD
Source: NTREIS. This data may not be complete. We recommend contacting the local school district to confirm school assignments for this home.
Get a cash offer in 3 minutes
Find out how much your home could sell for in as little as 3 minutes with a no-obligation cash offer.
Estimated market value$453,600
Get a cash offer in 3 minutes
Find out how much your home could sell for in as little as 3 minutes with a no-obligation cash offer.
Estimated market value
$453,600



