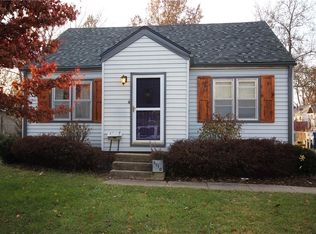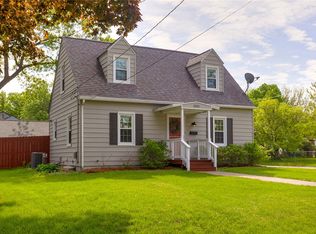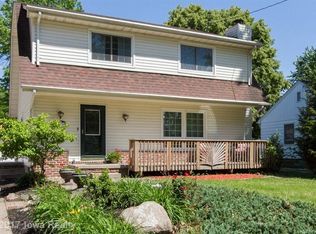Sold for $260,000 on 03/28/25
$260,000
3313 52nd St, Des Moines, IA 50310
4beds
1,275sqft
Single Family Residence
Built in 1939
8,886.24 Square Feet Lot
$258,900 Zestimate®
$204/sqft
$1,496 Estimated rent
Home value
$258,900
$243,000 - $274,000
$1,496/mo
Zestimate® history
Loading...
Owner options
Explore your selling options
What's special
Welcome to this Des Moines charmer situated on a spacious corner lot ready for you to make it your own! Entering in, you'll find gorgeous hardwood floors, coat closet off entry, arched walkways and unique arch at the top of the walls with slim style trim! Just a taste of the warm character that invites you in! Living room is open with large windows letting in tons of light and opens up to formal dining room with large windows and accent wall! Kitchen is recently updated with modern two-tone cabinetry, quartz ctops, penny tile backsplash, and tile floor! BR on the main floor is currently used as office or would be perfect for flex space/toy room! Rounding off the first floor you'll find 3-seasons room off kitchen, perfect for a cozy reading spot or soaking in the sun! 3-season room leads out to open deck and large fenced in yard. Oversized 2 car detached garage as well! Upstairs you'll find 3 BRs centrally located around full BA with black & white sleek tile floors & partial tile walls! BRs feature hardwood floors, neutral paint, and ample closet space! Basement is unfinished with laundry and perfect for storage! So much to love in this home, close to Merle Hay Mall, and quick access to I-35 or I-235 to get anywhere else in the metro! Come see today!
Zillow last checked: 8 hours ago
Listing updated: March 31, 2025 at 07:57am
Listed by:
Beth Ernst 515-334-4900,
Keller Williams Realty GDM
Bought with:
Michele Cheek
Keller Williams Ankeny Metro
Source: DMMLS,MLS#: 709579 Originating MLS: Des Moines Area Association of REALTORS
Originating MLS: Des Moines Area Association of REALTORS
Facts & features
Interior
Bedrooms & bathrooms
- Bedrooms: 4
- Bathrooms: 1
- Full bathrooms: 1
- Main level bedrooms: 1
Heating
- Forced Air, Gas, Natural Gas
Cooling
- Central Air
Appliances
- Included: Dryer, Dishwasher, Microwave, Refrigerator, Stove, Washer
Features
- Separate/Formal Dining Room, Window Treatments
- Flooring: Hardwood, Tile
- Basement: Unfinished
Interior area
- Total structure area: 1,275
- Total interior livable area: 1,275 sqft
Property
Parking
- Total spaces: 2
- Parking features: Detached, Garage, Two Car Garage
- Garage spaces: 2
Features
- Levels: One and One Half,Two
- Stories: 2
- Patio & porch: Open, Patio
- Exterior features: Fully Fenced, Patio
- Fencing: Chain Link,Full
Lot
- Size: 8,886 sqft
- Dimensions: 71 x 125
- Features: Rectangular Lot
Details
- Parcel number: 10007482000000
- Zoning: N3B
Construction
Type & style
- Home type: SingleFamily
- Architectural style: One and One Half Story,Two Story
- Property subtype: Single Family Residence
Materials
- Vinyl Siding
- Foundation: Brick/Mortar
- Roof: Asphalt,Shingle
Condition
- Year built: 1939
Utilities & green energy
- Sewer: Public Sewer
- Water: Public
Community & neighborhood
Location
- Region: Des Moines
Other
Other facts
- Listing terms: Cash,Conventional,FHA,VA Loan
- Road surface type: Concrete
Price history
| Date | Event | Price |
|---|---|---|
| 3/28/2025 | Sold | $260,000-1.8%$204/sqft |
Source: | ||
| 2/9/2025 | Pending sale | $264,900$208/sqft |
Source: | ||
| 1/22/2025 | Price change | $264,900-3.6%$208/sqft |
Source: | ||
| 1/3/2025 | Listed for sale | $274,900+18.7%$216/sqft |
Source: | ||
| 2/7/2022 | Sold | $231,500+10.2%$182/sqft |
Source: | ||
Public tax history
| Year | Property taxes | Tax assessment |
|---|---|---|
| 2024 | $3,986 +0.3% | $213,100 |
| 2023 | $3,974 +0.8% | $213,100 +20.1% |
| 2022 | $3,942 +1.5% | $177,500 |
Find assessor info on the county website
Neighborhood: Merle Hay
Nearby schools
GreatSchools rating
- 4/10Moore Elementary SchoolGrades: K-5Distance: 0.3 mi
- 3/10Meredith Middle SchoolGrades: 6-8Distance: 0.7 mi
- 2/10Hoover High SchoolGrades: 9-12Distance: 0.8 mi
Schools provided by the listing agent
- District: Des Moines Independent
Source: DMMLS. This data may not be complete. We recommend contacting the local school district to confirm school assignments for this home.

Get pre-qualified for a loan
At Zillow Home Loans, we can pre-qualify you in as little as 5 minutes with no impact to your credit score.An equal housing lender. NMLS #10287.
Sell for more on Zillow
Get a free Zillow Showcase℠ listing and you could sell for .
$258,900
2% more+ $5,178
With Zillow Showcase(estimated)
$264,078

