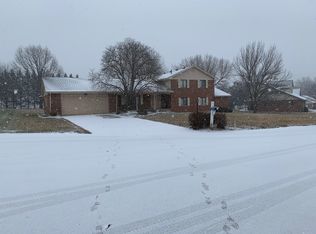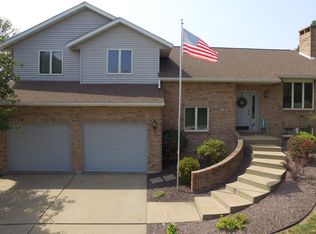You will not want to miss this spacious 2 story property in the Chapel Valley Subdivision. This home offers an open floor plan, a vaulted ceiling and two fireplaces. You'll love the master suite with a large walk-in closet! The flooring throughout this home has been updated to tile and hardwood. The majority of the house has been freshly painted. This home has a new roof, new windows and a new sliding glass door. The basement features a second family room, recreation space, a den ( used as 4th bedroom) and a beautiful full bath. This home is situated on a wonderfully landscaped lot that is just shy of a half an acre. You will get to enjoy the view of your new lot by relaxing on either the composite deck or grilling on the covered patio. This home has an irrigation system for the lawn. There is an attached 3-car garage that is heated/cooled and has new R13 garage doors. The grill conveys with this home. The furniture in the home is negotiable.
This property is off market, which means it's not currently listed for sale or rent on Zillow. This may be different from what's available on other websites or public sources.


