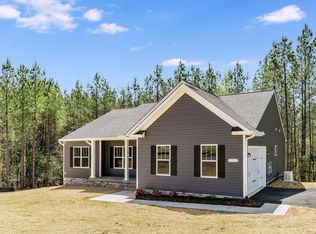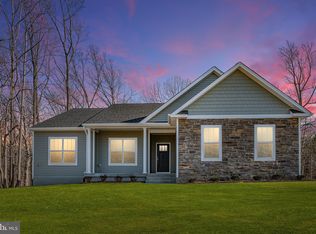Sold for $480,000
$480,000
3313 Flat Run Rd, Locust Grove, VA 22508
5beds
1,950sqft
Single Family Residence
Built in 2011
3.38 Acres Lot
$479,500 Zestimate®
$246/sqft
$2,629 Estimated rent
Home value
$479,500
$422,000 - $542,000
$2,629/mo
Zestimate® history
Loading...
Owner options
Explore your selling options
What's special
New Improved Price!!! A must See !!Welcome to this peaceful retreat nestled on 3.38 wooded acres, offering two single-family homes and endless possibilities. Located just 5 minutes from Walmart, local restaurants, coffee shops, and schools, this property provides the perfect balance of seclusion and convenience, with no HOA to worry about. Step inside this charming 3 bedroom 2 full bath home featuring beautiful hardwood floors , creating a warm and inviting atmosphere. Enjoy peaceful mornings or evenings in the spacious covered porch, where you can take in the serene wooded surroundings. The home is designed for easy one-level living, with wheelchair accessibility, and there’s potential for a ramp if needed. The above-ground pool offers a great spot for summer relaxation and entertainment. A large shed on the property could easily be transformed into a chicken coop, perfect for those interested in starting a hobby farm. Large shed is also a worshop with 30 AMP , 110 & 220 Watt. THere is also 220 on back porch as sellers once had a Hot tub out there The second home is an ideal space for guests, rental potential, or multigenerational living. This cozy 1-bedroom, 1-bath home offers the same peaceful living on the same wooded lot, with all the quiet and privacy you could want. Septic is 3 bedroom The property comes with some wildlife, offering a truly serene escape. Enjoy the privacy of your wooded lot, ideal for nature walks, gardening, or simply unwinding in a tranquil setting. There’s ample space for expansion, hobbies, or outdoor activities. Whether you’re looking for a family compound, investment opportunity, or simply a peaceful retreat, this property has it all. Don’t miss the chance to see this rare find – schedule a showing today!
Zillow last checked: 8 hours ago
Listing updated: September 05, 2025 at 10:53am
Listed by:
Kathy Thompson 540-273-7158,
Samson Properties
Bought with:
AMANDA WIENTJES, 225225431
United Real Estate Premier
Source: Bright MLS,MLS#: VAOR2010006
Facts & features
Interior
Bedrooms & bathrooms
- Bedrooms: 5
- Bathrooms: 3
- Full bathrooms: 3
- Main level bathrooms: 3
- Main level bedrooms: 5
Primary bedroom
- Features: Flooring - Carpet
- Level: Main
- Area: 270 Square Feet
- Dimensions: 18 X 15
Bedroom 2
- Features: Flooring - Carpet
- Level: Main
- Area: 144 Square Feet
- Dimensions: 12 X 12
Bedroom 3
- Features: Flooring - Carpet
- Level: Main
- Area: 120 Square Feet
- Dimensions: 12 X 10
Bedroom 4
- Level: Main
Bedroom 5
- Level: Main
Bathroom 1
- Level: Main
Bathroom 2
- Level: Main
Bathroom 3
- Level: Main
Dining room
- Features: Flooring - HardWood
- Level: Main
- Area: 216 Square Feet
- Dimensions: 18 X 12
Family room
- Features: Flooring - Carpet
- Level: Main
- Area: 450 Square Feet
- Dimensions: 30 X 15
Family room
- Level: Main
Kitchen
- Features: Flooring - HardWood
- Level: Main
- Area: 192 Square Feet
- Dimensions: 16 X 12
Living room
- Features: Flooring - HardWood, Fireplace - Gas
- Level: Main
- Area: 340 Square Feet
- Dimensions: 20 X 17
Heating
- Heat Pump, Electric, Natural Gas
Cooling
- Heat Pump, Central Air, Electric
Appliances
- Included: Microwave, Humidifier, Ice Maker, Refrigerator, Cooktop, Electric Water Heater
- Laundry: Has Laundry, Washer/Dryer Hookups Only
Features
- Kitchen - Country, Kitchen - Table Space, Eat-in Kitchen, Entry Level Bedroom, Primary Bath(s), Chair Railings, Crown Molding, Floor Plan - Traditional
- Flooring: Carpet, Engineered Wood, Hardwood, Wood
- Has basement: No
- Number of fireplaces: 1
- Fireplace features: Gas/Propane, Screen, Mantel(s)
Interior area
- Total structure area: 1,950
- Total interior livable area: 1,950 sqft
- Finished area above ground: 1,950
- Finished area below ground: 0
Property
Parking
- Parking features: Off Street, Driveway
- Has uncovered spaces: Yes
Accessibility
- Accessibility features: None
Features
- Levels: One
- Stories: 1
- Patio & porch: Deck, Porch
- Exterior features: Satellite Dish
- Has private pool: Yes
- Pool features: Above Ground, Private
- Has view: Yes
- View description: Garden, Trees/Woods
Lot
- Size: 3.38 Acres
- Features: Backs to Trees, Cleared, Wooded, Private, Rural, Unknown Soil Type
Details
- Additional structures: Above Grade, Below Grade, Outbuilding
- Parcel number: 0
- Zoning: A
- Special conditions: Standard
Construction
Type & style
- Home type: SingleFamily
- Architectural style: Ranch/Rambler
- Property subtype: Single Family Residence
Materials
- Vinyl Siding
- Foundation: Crawl Space
- Roof: Asphalt
Condition
- Very Good
- New construction: No
- Year built: 2011
Utilities & green energy
- Sewer: Septic Exists, Septic > # of BR
- Water: Well
- Utilities for property: Fiber Optic
Community & neighborhood
Location
- Region: Locust Grove
- Subdivision: None Available
Other
Other facts
- Listing agreement: Exclusive Right To Sell
- Listing terms: Conventional,FHA,USDA Loan,VA Loan
- Ownership: Fee Simple
Price history
| Date | Event | Price |
|---|---|---|
| 9/5/2025 | Sold | $480,000-3.8%$246/sqft |
Source: | ||
| 8/20/2025 | Listed for sale | $499,000$256/sqft |
Source: | ||
| 8/15/2025 | Contingent | $499,000$256/sqft |
Source: | ||
| 7/29/2025 | Price change | $499,000-3.9%$256/sqft |
Source: | ||
| 7/18/2025 | Listed for sale | $519,000+116.3%$266/sqft |
Source: | ||
Public tax history
| Year | Property taxes | Tax assessment |
|---|---|---|
| 2024 | $2,762 | $360,800 |
| 2023 | $2,762 | $360,800 |
| 2022 | $2,762 +4.2% | $360,800 |
Find assessor info on the county website
Neighborhood: 22508
Nearby schools
GreatSchools rating
- NALocust Grove Primary SchoolGrades: PK-2Distance: 5.2 mi
- 6/10Locust Grove Middle SchoolGrades: 6-8Distance: 4 mi
- 4/10Orange Co. High SchoolGrades: 9-12Distance: 19.3 mi
Schools provided by the listing agent
- Elementary: Locust Grove
- Middle: Locust Grove
- High: Orange Co.
- District: Orange County Public Schools
Source: Bright MLS. This data may not be complete. We recommend contacting the local school district to confirm school assignments for this home.
Get a cash offer in 3 minutes
Find out how much your home could sell for in as little as 3 minutes with a no-obligation cash offer.
Estimated market value
$479,500

