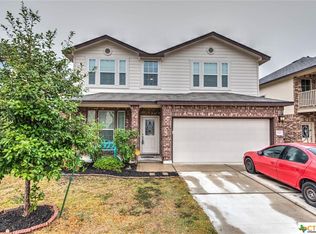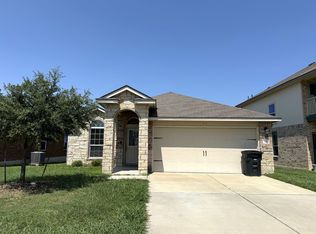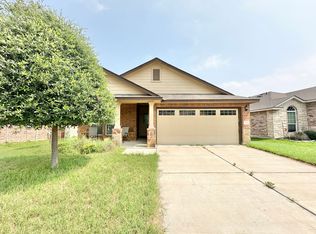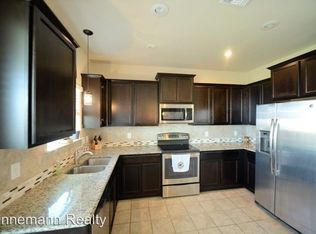Closed
Price Unknown
3313 Malmaison Rd, Killeen, TX 76542
4beds
2,005sqft
Single Family Residence
Built in 2016
5,519.05 Square Feet Lot
$266,700 Zestimate®
$--/sqft
$2,040 Estimated rent
Home value
$266,700
$243,000 - $291,000
$2,040/mo
Zestimate® history
Loading...
Owner options
Explore your selling options
What's special
This two-story home offers 4 bedrooms, 2.5 baths, and a spacious layout that’s perfect for comfortable living. Step inside to find a cozy living area that flows into a modern kitchen equipped with stainless steel appliances and plenty of cabinet space. A dedicated office/study on the main floor provides a quiet spot for work or relaxation.
Upstairs, the master suite features an ensuite bath with dual vanities and a walk-in closet. Three additional bedrooms offer ample space for family or guests. The home also boasts a large pantry/laundry combo, adding convenience to your daily routine.
Outside, enjoy the peace and privacy of a backyard that overlooks a serene walking trail—no backyard neighbors to worry about. The private balcony is the perfect place to unwind with your morning coffee or evening tea.
Located close to local amenities and with easy access to schools, this home is ideal for those seeking a balance of comfort and convenience. Don’t miss the opportunity to make this your new home.
Zillow last checked: 8 hours ago
Listing updated: October 11, 2024 at 10:38am
Listed by:
Reganne Queen 315-804-0180,
Real Broker, LLC,
Dylan Jankovich 512-803-7226,
Real Broker, LLC
Bought with:
Sarah Muniz, TREC #0747681
Fort Hood Area Assn. Realtors
Source: Central Texas MLS,MLS#: 555316 Originating MLS: Temple Belton Board of REALTORS
Originating MLS: Temple Belton Board of REALTORS
Facts & features
Interior
Bedrooms & bathrooms
- Bedrooms: 4
- Bathrooms: 3
- Full bathrooms: 2
- 1/2 bathrooms: 1
Heating
- Central, Electric
Cooling
- Central Air, Electric, 1 Unit
Appliances
- Included: Dishwasher, Electric Water Heater, Disposal, Microwave, Oven, Water Heater, Some Electric Appliances
- Laundry: Laundry Room
Features
- Ceiling Fan(s), Carbon Monoxide Detector, Double Vanity, Garden Tub/Roman Tub, Home Office, Tub Shower, Upper Level Primary, Walk-In Closet(s), Granite Counters, Kitchen/Family Room Combo, Kitchen/Dining Combo, Pantry, Walk-In Pantry
- Flooring: Tile
- Attic: Access Only
- Has fireplace: No
- Fireplace features: None
Interior area
- Total interior livable area: 2,005 sqft
Property
Parking
- Total spaces: 2
- Parking features: Garage
- Garage spaces: 2
Features
- Levels: Two
- Stories: 2
- Patio & porch: Balcony, Covered, Patio
- Exterior features: Balcony, Covered Patio, Private Yard
- Pool features: Community, None
- Fencing: Back Yard,Privacy,Wood
- Has view: Yes
- View description: None
- Body of water: None
Lot
- Size: 5,519 sqft
Details
- Parcel number: 432600
Construction
Type & style
- Home type: SingleFamily
- Architectural style: Traditional
- Property subtype: Single Family Residence
Materials
- Brick Veneer, Masonry
- Foundation: Slab
- Roof: Composition,Shingle
Condition
- Resale
- Year built: 2016
Utilities & green energy
- Sewer: Public Sewer
- Water: Public
- Utilities for property: Electricity Available, Water Available
Community & neighborhood
Community
- Community features: Playground, Trails/Paths, Community Pool
Location
- Region: Killeen
- Subdivision: Yowell Ranch Ph Two
HOA & financial
HOA
- Has HOA: Yes
- HOA fee: $99 quarterly
- Association name: Yowell Ranch
Other
Other facts
- Listing agreement: Exclusive Right To Sell
- Listing terms: Cash,Conventional,FHA,VA Loan
- Road surface type: Paved
Price history
| Date | Event | Price |
|---|---|---|
| 10/11/2024 | Sold | -- |
Source: | ||
| 10/7/2024 | Pending sale | $270,000$135/sqft |
Source: | ||
| 9/13/2024 | Contingent | $270,000$135/sqft |
Source: | ||
| 9/4/2024 | Listed for sale | $270,000$135/sqft |
Source: | ||
| 4/22/2021 | Sold | -- |
Source: | ||
Public tax history
| Year | Property taxes | Tax assessment |
|---|---|---|
| 2025 | $5,167 -3.2% | $269,823 -0.5% |
| 2024 | $5,337 +3.7% | $271,185 -1.6% |
| 2023 | $5,148 -2.2% | $275,535 +8.8% |
Find assessor info on the county website
Neighborhood: Yowell Ranch
Nearby schools
GreatSchools rating
- 4/10Alice W. Douse Elementary SchoolGrades: PK-5Distance: 1.9 mi
- 4/10Charles E. Patterson Middle SchoolGrades: 6-8Distance: 1.7 mi
- 3/10C. E. Ellison High SchoolGrades: 9-12Distance: 3 mi
Schools provided by the listing agent
- Elementary: Alice W. Douse Elementary School
- High: Chaparral High School
- District: Killeen ISD
Source: Central Texas MLS. This data may not be complete. We recommend contacting the local school district to confirm school assignments for this home.
Get a cash offer in 3 minutes
Find out how much your home could sell for in as little as 3 minutes with a no-obligation cash offer.
Estimated market value$266,700
Get a cash offer in 3 minutes
Find out how much your home could sell for in as little as 3 minutes with a no-obligation cash offer.
Estimated market value
$266,700



