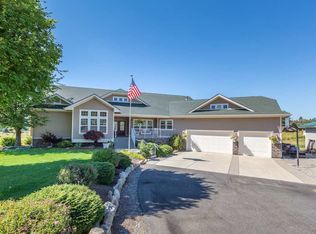Closed
$762,500
3313 S Fancher Rd, Spokane, WA 99223
5beds
3baths
3,286sqft
Single Family Residence
Built in 1961
4.86 Acres Lot
$755,000 Zestimate®
$232/sqft
$2,801 Estimated rent
Home value
$755,000
$702,000 - $815,000
$2,801/mo
Zestimate® history
Loading...
Owner options
Explore your selling options
What's special
Experience the best of country living w/the conveniences of Spokane’s desirable South Hill. Through the Dutch door into the 3,286 sq ft home you'll discover 5 bedrooms, 3 bathrooms, & a stunning 2-story great room w/ vaulted ceilings & French doors opening to the garden patio. The open-concept kitchen, dining & 2nd living area showcase hardwood floors, while 2 woodburning fireplaces add coziness & charm. A 2nd Dutch door off the kitchen deck opens to enjoy sunset views. This 4.87-acre horse property offers a well-established ranch setup complete w/barn, multiple stalls, cross fencing, riding arena, loafing shed, hobby shed, coops, & storage shed. A 2-car garage & additional outbuilding/shop provide ample space for vehicles, hobbies, or storage. The landscaped grounds feature shady trees. Mechanical updates include a new furnace, whole-house generator, A/C unit, & gas hot water tank. With its blend of upgrades, charm, & tranquility, this slice of paradise is ideal for a hobby farm!
Zillow last checked: 8 hours ago
Listing updated: November 06, 2025 at 08:44am
Listed by:
Jessica Granly Main:(509)879-2425,
John L Scott, Spokane Valley
Source: SMLS,MLS#: 202523432
Facts & features
Interior
Bedrooms & bathrooms
- Bedrooms: 5
- Bathrooms: 3
Basement
- Level: Basement
First floor
- Level: First
- Area: 1643 Square Feet
Other
- Level: Second
- Area: 831 Square Feet
Heating
- Natural Gas, Forced Air
Cooling
- Central Air
Appliances
- Included: Water Softener, Range, Gas Range, Double Oven, Dishwasher, Refrigerator, Microwave, Washer, Dryer
- Laundry: In Basement
Features
- Cathedral Ceiling(s), Hard Surface Counters
- Flooring: Wood
- Windows: Windows Vinyl
- Basement: Partial,Finished,Rec/Family Area,Walk-Out Access
- Number of fireplaces: 2
- Fireplace features: Masonry
Interior area
- Total structure area: 3,286
- Total interior livable area: 3,286 sqft
Property
Parking
- Total spaces: 5
- Parking features: Attached, Carport, RV Access/Parking, Workshop in Garage, Garage Door Opener
- Garage spaces: 4
- Carport spaces: 1
- Covered spaces: 5
Features
- Levels: Two
- Stories: 2
- Fencing: Fenced
- Has view: Yes
- View description: Territorial
Lot
- Size: 4.86 Acres
- Features: Sprinkler - Automatic, Sprinkler - Partial, Horses Allowed, Garden
Details
- Additional structures: Workshop, Barn(s), See Remarks
- Parcel number: 35362.0102
- Horses can be raised: Yes
- Horse amenities: Barn
Construction
Type & style
- Home type: SingleFamily
- Architectural style: Traditional
- Property subtype: Single Family Residence
Materials
- Wood Siding
- Roof: Composition
Condition
- New construction: No
- Year built: 1961
Community & neighborhood
Location
- Region: Spokane
- Subdivision: RNGE Glenrose North
Other
Other facts
- Listing terms: FHA,VA Loan,Conventional,Cash
Price history
| Date | Event | Price |
|---|---|---|
| 11/6/2025 | Sold | $762,500-1.6%$232/sqft |
Source: | ||
| 9/27/2025 | Pending sale | $775,000$236/sqft |
Source: | ||
| 9/4/2025 | Listed for sale | $775,000+6.2%$236/sqft |
Source: | ||
| 1/10/2024 | Sold | $730,000$222/sqft |
Source: | ||
| 12/6/2023 | Pending sale | $730,000$222/sqft |
Source: | ||
Public tax history
| Year | Property taxes | Tax assessment |
|---|---|---|
| 2024 | $7,619 +11.6% | $732,490 +9.6% |
| 2023 | $6,826 -5% | $668,630 -5.7% |
| 2022 | $7,186 +13% | $708,730 +23.5% |
Find assessor info on the county website
Neighborhood: 99223
Nearby schools
GreatSchools rating
- 8/10Moran Prairie Elementary SchoolGrades: PK-6Distance: 1.9 mi
- 5/10Chase Middle SchoolGrades: 7-8Distance: 0.7 mi
- 7/10Ferris High SchoolGrades: 9-12Distance: 1.9 mi
Schools provided by the listing agent
- Elementary: Moran Prairie
- Middle: Chase
- High: Ferris
- District: Spokane Dist 81
Source: SMLS. This data may not be complete. We recommend contacting the local school district to confirm school assignments for this home.
Get pre-qualified for a loan
At Zillow Home Loans, we can pre-qualify you in as little as 5 minutes with no impact to your credit score.An equal housing lender. NMLS #10287.
Sell for more on Zillow
Get a Zillow Showcase℠ listing at no additional cost and you could sell for .
$755,000
2% more+$15,100
With Zillow Showcase(estimated)$770,100
