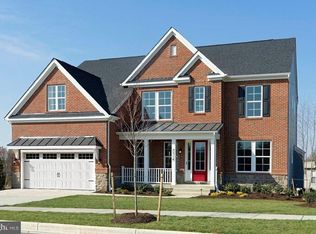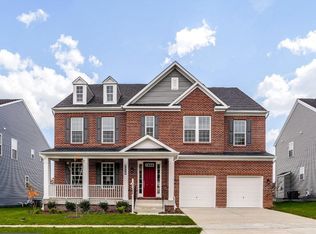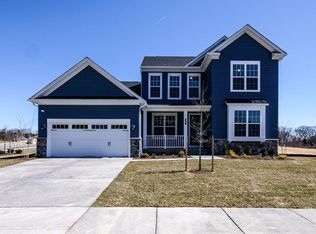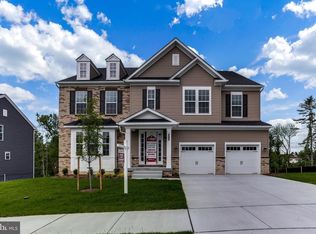Sold for $900,000
$900,000
3313 Shopo Rd, Pikesville, MD 21208
4beds
2,848sqft
Single Family Residence
Built in 2019
0.26 Acres Lot
$890,200 Zestimate®
$316/sqft
$3,596 Estimated rent
Home value
$890,200
$810,000 - $970,000
$3,596/mo
Zestimate® history
Loading...
Owner options
Explore your selling options
What's special
Welcome to your dream home! This stunning contemporary residence, built in 2019, offers a perfect blend of modern elegance and cozy comfort. With 2,848 square feet of thoughtfully designed living space, this detached home features four spacious bedrooms and two and a half bathrooms, ensuring ample room for relaxation and entertainment. The heart of the home boasts a well-appointed kitchen equipped with a built-in microwave, double oven, cooktop, and dishwasher, making meal preparation a delight. Enjoy casual meals in the breakfast area or gather for special occasions in the formal dining room. The butler's pantry adds an extra touch of convenience for hosting gatherings. Natural light floods the interior, highlighting the beautiful ceramic tile, engineered wood, and plush carpet flooring. Cozy up by the gas fireplace with glass doors in the family room, perfect for creating warm memories. The first floor primary suite features a luxurious bathroom with a stall shower and a spacious walk-in closet, providing a serene retreat. Additional highlights include energy-efficient windows, recessed lighting, and a main floor laundry for added ease. Outside, the 0.26-acre lot offers a lovely space for outdoor activities, complemented by an attached two-car garage and driveway parking. This home is not just a property; it's a lifestyle waiting for you to embrace. Don’t miss the opportunity to make it yours!
Zillow last checked: 8 hours ago
Listing updated: May 06, 2025 at 01:10am
Listed by:
Janice Strauss 410-627-6283,
Long & Foster Real Estate, Inc.
Bought with:
Unrepresented Buyer
Unrepresented Buyer Office
Source: Bright MLS,MLS#: MDBC2118792
Facts & features
Interior
Bedrooms & bathrooms
- Bedrooms: 4
- Bathrooms: 3
- Full bathrooms: 2
- 1/2 bathrooms: 1
- Main level bathrooms: 2
- Main level bedrooms: 1
Primary bedroom
- Level: Main
- Area: 210 Square Feet
- Dimensions: 14 x 15
Dining room
- Features: Flooring - Engineered Wood
- Level: Main
- Area: 165 Square Feet
- Dimensions: 15 x 11
Family room
- Features: Fireplace - Gas, Flooring - Engineered Wood
- Level: Main
- Area: 289 Square Feet
- Dimensions: 17 x 17
Kitchen
- Features: Granite Counters, Dining Area, Flooring - Engineered Wood, Kitchen Island, Eat-in Kitchen
- Level: Main
- Area: 264 Square Feet
- Dimensions: 22 x 12
Living room
- Features: Flooring - Engineered Wood
- Level: Main
- Area: 156 Square Feet
- Dimensions: 13 x 12
Heating
- Forced Air, Natural Gas
Cooling
- Central Air, Electric
Appliances
- Included: Microwave, Cooktop, Dishwasher, Disposal, Dryer, Double Oven, Refrigerator, Washer, Water Heater, Electric Water Heater
- Laundry: Main Level
Features
- Bathroom - Stall Shower, Breakfast Area, Butlers Pantry, Ceiling Fan(s), Combination Kitchen/Living, Dining Area, Entry Level Bedroom, Family Room Off Kitchen, Open Floorplan, Formal/Separate Dining Room, Eat-in Kitchen, Kitchen - Table Space, Pantry, Primary Bath(s), Recessed Lighting, Walk-In Closet(s), Dry Wall
- Flooring: Ceramic Tile, Carpet, Engineered Wood
- Windows: Energy Efficient, Window Treatments
- Basement: Unfinished,Sump Pump,Windows,Space For Rooms
- Number of fireplaces: 1
- Fireplace features: Glass Doors, Gas/Propane
Interior area
- Total structure area: 4,856
- Total interior livable area: 2,848 sqft
- Finished area above ground: 2,848
- Finished area below ground: 0
Property
Parking
- Total spaces: 4
- Parking features: Garage Faces Front, Built In, Garage Door Opener, Driveway, Attached
- Attached garage spaces: 2
- Uncovered spaces: 2
Accessibility
- Accessibility features: None
Features
- Levels: Three
- Stories: 3
- Pool features: None
Lot
- Size: 0.26 Acres
Details
- Additional structures: Above Grade, Below Grade
- Parcel number: 04032500011096
- Zoning: RESIDENTIAL
- Special conditions: Standard
Construction
Type & style
- Home type: SingleFamily
- Architectural style: Contemporary
- Property subtype: Single Family Residence
Materials
- Vinyl Siding
- Foundation: Concrete Perimeter
- Roof: Fiberglass
Condition
- Excellent
- New construction: No
- Year built: 2019
Details
- Builder name: Beazer
Utilities & green energy
- Electric: 200+ Amp Service
- Sewer: Public Sewer
- Water: Public
- Utilities for property: Cable Connected, Electricity Available, Natural Gas Available
Community & neighborhood
Security
- Security features: Electric Alarm, Fire Sprinkler System
Location
- Region: Pikesville
- Subdivision: None Available
HOA & financial
HOA
- Has HOA: Yes
- HOA fee: $91 monthly
- Amenities included: None
- Association name: OLD COURT CROSSING HOMEOWNERS ASSOCIATION
Other
Other facts
- Listing agreement: Exclusive Right To Sell
- Ownership: Fee Simple
Price history
| Date | Event | Price |
|---|---|---|
| 4/25/2025 | Sold | $900,000-5.3%$316/sqft |
Source: | ||
| 3/28/2025 | Pending sale | $950,000$334/sqft |
Source: | ||
| 3/15/2025 | Listing removed | $950,000$334/sqft |
Source: | ||
| 3/10/2025 | Contingent | $950,000$334/sqft |
Source: | ||
| 2/23/2025 | Price change | $950,000-2.6%$334/sqft |
Source: | ||
Public tax history
| Year | Property taxes | Tax assessment |
|---|---|---|
| 2025 | $9,621 +10.7% | $733,300 +2.3% |
| 2024 | $8,689 +2.3% | $716,933 +2.3% |
| 2023 | $8,491 +2.4% | $700,567 +2.4% |
Find assessor info on the county website
Neighborhood: 21208
Nearby schools
GreatSchools rating
- 10/10Fort Garrison Elementary SchoolGrades: PK-5Distance: 1.1 mi
- 3/10Pikesville Middle SchoolGrades: 6-8Distance: 0.5 mi
- 5/10Pikesville High SchoolGrades: 9-12Distance: 0.6 mi
Schools provided by the listing agent
- District: Baltimore County Public Schools
Source: Bright MLS. This data may not be complete. We recommend contacting the local school district to confirm school assignments for this home.

Get pre-qualified for a loan
At Zillow Home Loans, we can pre-qualify you in as little as 5 minutes with no impact to your credit score.An equal housing lender. NMLS #10287.



