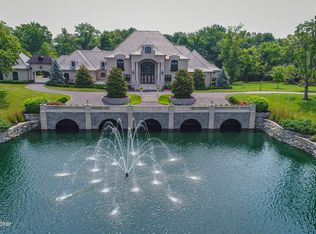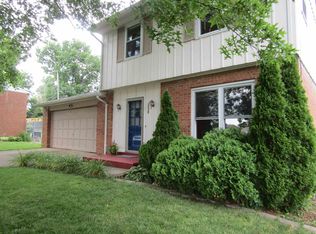Sold for $3,836,000 on 11/14/23
$3,836,000
3313 Turkeyfoot Rd, Edgewood, KY 41017
6beds
15,000sqft
Single Family Residence
Built in 2013
7.05 Acres Lot
$3,998,900 Zestimate®
$256/sqft
$4,455 Estimated rent
Home value
$3,998,900
$3.48M - $4.64M
$4,455/mo
Zestimate® history
Loading...
Owner options
Explore your selling options
What's special
TRULY ABSOLUTE AUCTION, WITHOUT RESERVE by DeCaro Auctions International on Saturday, October 14, 2023 at 11AM Local Time. This live, on-site, No Reserve Absolute Auction will be sold to the highest bidder. Previews by APPOINTMENT ONLY will begin Saturday, September 23, 2023 and will continue every Saturday & Sunday from 1-4PM until the Auction. Broker participation is invited, 2%. Private showings are available during the week by appointment. Phenomenal Work of Art Perfectly Appointed on 7+ Stunning ACRES! Breathtaking 15,000 SQ FT French Chateau-Themed Masterpiece Built by Tim Burks/Gorgeous, Infinity Pool, Hot Tub, & Pool Home w/Living Quarters/Enjoy the Unparalleled Luxury this Extraordinary 6 BDRM, 8 Bath, 4 Car Garage Mansion can Provide/Gourmet KIT/Sitting RM Off Owner's Suite/Magnificent Theatre RM/5 Fireplaces/Intricate Design/Elaborate Millwork/Goldleaf & Copperleaf Accents/Unbelievable Quality & Workmanship/Handcrafted Appointments/+MUCH MORE! Dramatic European Architecture Abounds this Truly One of a Kind Exquisite Gem!
Zillow last checked: 8 hours ago
Listing updated: August 28, 2025 at 10:54pm
Listed by:
Jane Ashcraft-West 859-801-1202,
Re/Max Victory + Affiliates
Bought with:
Jane Ashcraft-West, 187308
Re/Max Victory + Affiliates
Source: Imagine MLS,MLS#: 23017981
Facts & features
Interior
Bedrooms & bathrooms
- Bedrooms: 6
- Bathrooms: 8
- Full bathrooms: 5
- 1/2 bathrooms: 3
Primary bedroom
- Level: First
Bedroom 1
- Level: First
Bedroom 2
- Level: Second
Bedroom 3
- Level: Second
Bedroom 4
- Level: Second
Bedroom 5
- Level: Second
Bathroom 1
- Description: Full Bath
- Level: First
Bathroom 2
- Description: Full Bath
- Level: First
Bathroom 3
- Description: Full Bath
- Level: Second
Bathroom 4
- Description: Full Bath
- Level: Second
Bathroom 5
- Description: Half Bath
- Level: First
Bonus room
- Level: First
Dining room
- Level: First
Dining room
- Level: First
Family room
- Level: First
Family room
- Level: First
Foyer
- Level: First
Foyer
- Level: First
Great room
- Level: First
Great room
- Level: First
Kitchen
- Level: First
Living room
- Level: First
Living room
- Level: First
Office
- Level: First
Other
- Level: Second
Other
- Level: First
Other
- Level: Second
Heating
- Forced Air, Geothermal
Cooling
- Other
Appliances
- Included: Disposal, Dishwasher, Microwave, Other, Refrigerator
- Laundry: Main Level
Features
- Breakfast Bar, Entrance Foyer, Eat-in Kitchen, Master Downstairs, Wet Bar, Walk-In Closet(s), Ceiling Fan(s)
- Flooring: Carpet, Marble, Tile, Wood
- Basement: Concrete,Full,Unfinished,Walk-Out Access
- Has fireplace: Yes
- Fireplace features: Great Room, Living Room, Master Bedroom, Outside
Interior area
- Total structure area: 15,000
- Total interior livable area: 15,000 sqft
- Finished area above ground: 15,000
- Finished area below ground: 0
Property
Parking
- Total spaces: 4
- Parking features: Attached Garage, Detached Garage, Driveway, Garage Faces Side
- Garage spaces: 4
- Has uncovered spaces: Yes
Features
- Levels: Two
- Patio & porch: Deck, Patio, Porch
- Has private pool: Yes
- Pool features: In Ground
- Has view: Yes
- View description: Trees/Woods, Lake, Water
- Has water view: Yes
- Water view: Lake,Water
- Body of water: Other
Lot
- Size: 7.05 Acres
- Features: Wooded
Details
- Additional structures: Guest House, Other
- Parcel number: 016300901000
Construction
Type & style
- Home type: SingleFamily
- Property subtype: Single Family Residence
Materials
- Other
- Foundation: Concrete Perimeter
- Roof: Slate
Condition
- New construction: No
- Year built: 2013
Utilities & green energy
- Sewer: Public Sewer
- Water: Public
- Utilities for property: Natural Gas Available
Community & neighborhood
Location
- Region: Edgewood
- Subdivision: Rural
Price history
| Date | Event | Price |
|---|---|---|
| 11/14/2023 | Sold | $3,836,000-44.4%$256/sqft |
Source: | ||
| 10/14/2023 | Pending sale | $6,900,000$460/sqft |
Source: | ||
| 5/31/2023 | Price change | $6,900,000-23.3%$460/sqft |
Source: | ||
| 4/7/2023 | Listed for sale | $8,995,000$600/sqft |
Source: | ||
| 6/7/2022 | Listing removed | -- |
Source: | ||
Public tax history
| Year | Property taxes | Tax assessment |
|---|---|---|
| 2022 | $34,644 -2.1% | $3,213,000 |
| 2021 | $35,389 -11.6% | $3,213,000 +10.1% |
| 2020 | $40,035 | $2,918,000 |
Find assessor info on the county website
Neighborhood: 41017
Nearby schools
GreatSchools rating
- 8/10R C Hinsdale Elementary SchoolGrades: PK-5Distance: 1 mi
- 6/10Turkey Foot Middle SchoolGrades: 6-8Distance: 0.5 mi
- 8/10Dixie Heights High SchoolGrades: 9-12Distance: 1.2 mi
Schools provided by the listing agent
- Elementary: Hinsdale
- Middle: Turkey Foot
- High: Dixie Heights
Source: Imagine MLS. This data may not be complete. We recommend contacting the local school district to confirm school assignments for this home.

