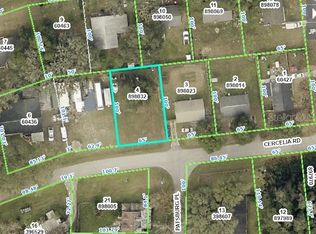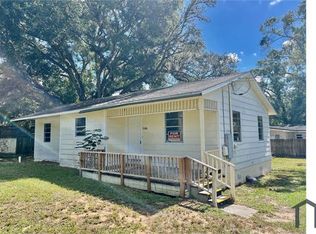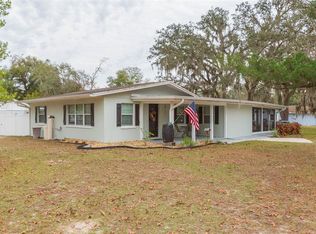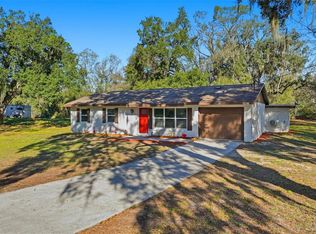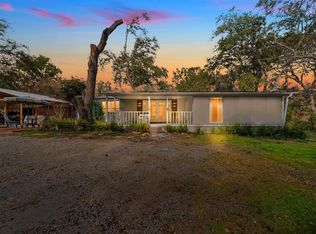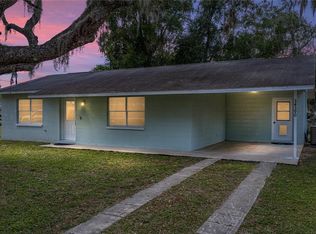Escape the hustle and bustle without sacrificing convenience! Nestled on a spacious corner lot shaded by majestic large oak trees, this solid cement-block home offers the perfect "Old Florida" country setting while keeping you connected to everything you need. This is the ultimate commuter’s sanctuary, offering immediate access to I-75 for easy trips to Ocala or Tampa, SR 50 toward Orlando, and US 98 to Lakeland. Step inside to discover a rustic yet modern interior featuring stunning tongue-and-groove ceilings and durable new wood-plank flooring. The open floor plan flows seamlessly from the living and dining areas into a beautifully remodeled kitchen, complete with newer cabinets, countertops, and appliances. The home features three comfortable bedrooms with aromatic cedar closets, two full baths, and a convenient rear laundry room. The outdoor space is ready for your toys and hobbies. Enjoy a fenced backyard, a paved driveway, a large storage shed, and an expansive side yard—all with a roof that was replaced in 2015. Whether you enjoy hiking the trail to Inverness, fishing the Withlacoochee River, or visiting the 20,000 acre Croom hunting preserve, nature is right at your doorstep. Best of all, there are no HOA fees. Don't let this peaceful retreat slip away—call today for a private tour!
For sale
$272,000
33137 Cercelia Rd, Dade City, FL 33523
3beds
1,730sqft
Est.:
Single Family Residence
Built in 1958
0.36 Acres Lot
$-- Zestimate®
$157/sqft
$-- HOA
What's special
Beautifully remodeled kitchenThree comfortable bedroomsSolid cement-block homeOpen floor planFenced backyardLarge storage shedSpacious corner lot
- 4 days |
- 467 |
- 31 |
Zillow last checked: 8 hours ago
Listing updated: January 24, 2026 at 03:57am
Listing Provided by:
Kevin Mize 813-454-4942,
REDFIN CORPORATION 617-458-2883
Source: Stellar MLS,MLS#: TB8467036 Originating MLS: Suncoast Tampa
Originating MLS: Suncoast Tampa

Tour with a local agent
Facts & features
Interior
Bedrooms & bathrooms
- Bedrooms: 3
- Bathrooms: 2
- Full bathrooms: 2
Primary bedroom
- Features: Built-in Closet
- Level: First
Kitchen
- Level: First
Living room
- Level: First
Heating
- Central, Electric
Cooling
- Central Air
Appliances
- Included: Microwave, Range, Refrigerator
- Laundry: Other
Features
- Living Room/Dining Room Combo, Open Floorplan, Primary Bedroom Main Floor
- Flooring: Laminate, Tile, Vinyl
- Has fireplace: No
Interior area
- Total structure area: 2,508
- Total interior livable area: 1,730 sqft
Video & virtual tour
Property
Parking
- Total spaces: 1
- Parking features: Carport
- Carport spaces: 1
Features
- Levels: One
- Stories: 1
- Patio & porch: Front Porch, Rear Porch, Screened
- Exterior features: Lighting
- Has view: Yes
- View description: Garden
Lot
- Size: 0.36 Acres
- Features: Corner Lot
- Residential vegetation: Mature Landscaping
Details
- Additional structures: Shed(s), Storage
- Parcel number: R1512321106000B00060
- Zoning: RESI
- Special conditions: None
Construction
Type & style
- Home type: SingleFamily
- Property subtype: Single Family Residence
Materials
- Block
- Foundation: Slab
- Roof: Shingle
Condition
- New construction: No
- Year built: 1958
Utilities & green energy
- Sewer: Septic Tank
- Water: Public
- Utilities for property: Cable Connected, Electricity Connected, Water Connected
Community & HOA
Community
- Subdivision: RIVERDALE SEC 1
HOA
- Has HOA: No
- Pet fee: $0 monthly
Location
- Region: Dade City
Financial & listing details
- Price per square foot: $157/sqft
- Tax assessed value: $190,102
- Annual tax amount: $1,160
- Date on market: 1/22/2026
- Cumulative days on market: 5 days
- Listing terms: Cash,Conventional,FHA,VA Loan
- Ownership: Fee Simple
- Total actual rent: 0
- Electric utility on property: Yes
- Road surface type: Asphalt
Estimated market value
Not available
Estimated sales range
Not available
$1,779/mo
Price history
Price history
| Date | Event | Price |
|---|---|---|
| 1/22/2026 | Listed for sale | $272,000-2.8%$157/sqft |
Source: | ||
| 9/1/2025 | Listing removed | $279,900$162/sqft |
Source: | ||
| 7/10/2025 | Price change | $279,900-1.4%$162/sqft |
Source: | ||
| 5/19/2025 | Price change | $283,900-0.7%$164/sqft |
Source: | ||
| 4/28/2025 | Price change | $285,900-1%$165/sqft |
Source: | ||
Public tax history
Public tax history
| Year | Property taxes | Tax assessment |
|---|---|---|
| 2024 | $1,154 +6.7% | $85,951 +3% |
| 2023 | $1,082 +9.5% | $83,448 +3% |
| 2022 | $988 +1% | $81,017 +3% |
Find assessor info on the county website
BuyAbility℠ payment
Est. payment
$1,743/mo
Principal & interest
$1306
Property taxes
$342
Home insurance
$95
Climate risks
Neighborhood: 33523
Nearby schools
GreatSchools rating
- 3/10Eastside Elementary SchoolGrades: PK-5Distance: 6.7 mi
- 2/10Hernando High SchoolGrades: PK,6-12Distance: 12.5 mi
- 5/10D. S. Parrott Middle SchoolGrades: 6-8Distance: 15.2 mi
Schools provided by the listing agent
- Elementary: Eastside Elementary School
- Middle: D.S. Parrot Middle
- High: Hernando High
Source: Stellar MLS. This data may not be complete. We recommend contacting the local school district to confirm school assignments for this home.
- Loading
- Loading
