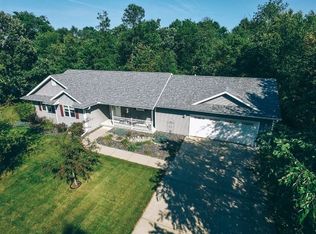Closed
$457,000
3314 BONNIE BAY ROAD, Stevens Point, WI 54481
4beds
2,851sqft
Single Family Residence
Built in 1976
1.41 Acres Lot
$513,800 Zestimate®
$160/sqft
$2,843 Estimated rent
Home value
$513,800
$488,000 - $545,000
$2,843/mo
Zestimate® history
Loading...
Owner options
Explore your selling options
What's special
You?ll fall in love again every time you walk through the door of your new home! This stunning 4-bedroom, 3-bath home is nestled on a 1.40 acre, partially wooded lot. From the elegant stone fireplace in the living room, to the spacious master bedroom with en suite bathroom, to the sprawling lower-level family room, this house has everything you need! On the main floor you?ll find a spacious kitchen that?s been updated with new maple cabinetry, appliances, and flooring, a dining area that connects to a 2-tiered deck, a sunny Florida room, main floor laundry, 2 additional bedrooms, and 2 bathrooms. The recently remodeled lower level boasts a fourth bedroom, a bonus room with cabinets and counter-tops, and 3 storage rooms. It?s plumbed for a fourth bathroom as well! Access to the basement from the garage is a convenience that you?ll be sure to appreciate.,The yard slants gently down to the water where you?ll find your private dock and 100 feet of waterfrontage. Outside you?ll also find underground sprinklers, a 30X30 heated shed, a partially fenced yard for Fido, a fire pit, and a shelter with a concrete floor. And the whole-house generator means you?ll never be without power! This is your chance to own a piece of paradise?call today for your private showing!
Zillow last checked: 8 hours ago
Listing updated: January 24, 2024 at 06:30am
Listed by:
NANCY KELLER 715-321-4353,
NEXTHOME PRIORITY
Bought with:
Dawn Portzen
Source: WIREX MLS,MLS#: 22234379 Originating MLS: Central WI Board of REALTORS
Originating MLS: Central WI Board of REALTORS
Facts & features
Interior
Bedrooms & bathrooms
- Bedrooms: 4
- Bathrooms: 3
- Full bathrooms: 2
- 1/2 bathrooms: 1
- Main level bedrooms: 3
Primary bedroom
- Level: Main
- Area: 273
- Dimensions: 21 x 13
Bedroom 2
- Level: Main
- Area: 140
- Dimensions: 10 x 14
Bedroom 3
- Level: Main
- Area: 165
- Dimensions: 15 x 11
Bedroom 4
- Level: Lower
- Area: 132
- Dimensions: 12 x 11
Bathroom
- Features: Stubbed For Bathroom on Lower, Master Bedroom Bath
Dining room
- Level: Main
- Area: 130
- Dimensions: 13 x 10
Family room
- Level: Lower
- Area: 372
- Dimensions: 31 x 12
Kitchen
- Level: Main
- Area: 154
- Dimensions: 14 x 11
Living room
- Level: Main
- Area: 240
- Dimensions: 15 x 16
Heating
- Natural Gas, Forced Air
Cooling
- Central Air
Appliances
- Included: Refrigerator, Range/Oven, Dishwasher, Microwave, Disposal, Humidifier
Features
- Ceiling Fan(s), Walk-In Closet(s), Florida/Sun Room, High Speed Internet
- Flooring: Carpet, Vinyl
- Windows: Window Coverings, Low Emissivity Windows
- Basement: Crawl Space,Partially Finished,Radon Mitigation System
Interior area
- Total structure area: 2,851
- Total interior livable area: 2,851 sqft
- Finished area above ground: 2,166
- Finished area below ground: 685
Property
Parking
- Total spaces: 5
- Parking features: 4 Car, Attached, Detached, Heated Garage, Garage Door Opener
- Attached garage spaces: 5
Features
- Levels: One
- Stories: 1
- Patio & porch: Deck
- Exterior features: Irrigation system
- Fencing: Fenced Yard
- Waterfront features: Waterfront, 51-100 feet
- Body of water: Mcdill Pond
Lot
- Size: 1.41 Acres
Details
- Parcel number: 281230803330104
- Zoning: Residential
- Special conditions: Arms Length
- Other equipment: Air exchanger
Construction
Type & style
- Home type: SingleFamily
- Architectural style: Ranch
- Property subtype: Single Family Residence
Materials
- Vinyl Siding, Wood Siding, Stone
- Roof: Shingle
Condition
- 21+ Years
- New construction: No
- Year built: 1976
Utilities & green energy
- Sewer: Public Sewer
- Water: Public
- Utilities for property: Cable Available
Community & neighborhood
Security
- Security features: Smoke Detector(s)
Location
- Region: Stevens Point
- Municipality: Stevens Point
Other
Other facts
- Listing terms: Arms Length Sale
Price history
| Date | Event | Price |
|---|---|---|
| 1/24/2024 | Sold | $457,000-3.8%$160/sqft |
Source: | ||
| 1/4/2024 | Contingent | $475,000$167/sqft |
Source: | ||
| 12/12/2023 | Listed for sale | $475,000$167/sqft |
Source: | ||
| 11/2/2023 | Pending sale | $475,000$167/sqft |
Source: | ||
| 11/1/2023 | Contingent | $475,000$167/sqft |
Source: | ||
Public tax history
| Year | Property taxes | Tax assessment |
|---|---|---|
| 2024 | -- | $462,700 |
| 2023 | -- | $462,700 +48% |
| 2022 | -- | $312,600 |
Find assessor info on the county website
Neighborhood: 54481
Nearby schools
GreatSchools rating
- 5/10Mcdill Elementary SchoolGrades: K-6Distance: 0.7 mi
- 5/10Benjamin Franklin Junior High SchoolGrades: 7-9Distance: 1 mi
- 4/10Stevens Point Area Senior High SchoolGrades: 10-12Distance: 3.3 mi
Schools provided by the listing agent
- High: Stevens Point
- District: Stevens Point
Source: WIREX MLS. This data may not be complete. We recommend contacting the local school district to confirm school assignments for this home.

Get pre-qualified for a loan
At Zillow Home Loans, we can pre-qualify you in as little as 5 minutes with no impact to your credit score.An equal housing lender. NMLS #10287.

