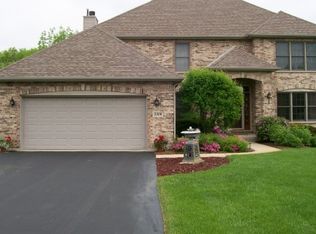ABSOLUTELY STUNNING ESTATE HOME IN THE PRESERVE SUBDIVISION SITTING ON 2.7 ACRES OF LAND!! STATELY BRICK FRONT, TWO STORY FAMILY ROOM WITH GORGEOUS FIREPLACE AND HARDWOOD FLOORS LEADING TO THE GOURMET KITCHEN WITH 42" CABINETS, CORIAN COUNTER TOPS AND STAINLESS APPLIANCES! FIRST FLOOR DEN WITH FRENCH DOORS, SEPARATE HUGE DINING ROOM, CROWN MOLDING AND HARDWOOD! LUXURY MASTER SUITE ON THE 2ND FLOOR WITH DOUBLE VANITY AND TWO CLOSETS! HUGE FINISHED WALK OUT BASEMENT WITH 5TH BEDROOM, FAMILY ROOM WITH ADDITIONAL FIREPLACE, FULL BATH AND KITCHENETTE! IN GROUND POOL COMPLETES THIS BEAUTIFUL HOME! THIS IS A MUST SEE!
This property is off market, which means it's not currently listed for sale or rent on Zillow. This may be different from what's available on other websites or public sources.
