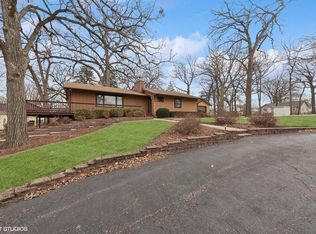Closed
$325,000
3314 Golfview Rd, McHenry, IL 60050
5beds
2,680sqft
Single Family Residence
Built in 1962
0.35 Acres Lot
$392,000 Zestimate®
$121/sqft
$3,017 Estimated rent
Home value
$392,000
$365,000 - $419,000
$3,017/mo
Zestimate® history
Loading...
Owner options
Explore your selling options
What's special
Enjoy the Spectacular views of McHenry Country Club's 8th hole, the 10th & 17th fairways and in winter months part of the the 3rd and 2nd holes all the way over to Green Street! The peaceful winding creek provides beauty for the homeowners and havoc for golfers. ("Free entertainment") All to be enjoyed from the picture windows in the living room and the walkout basement. Watch golfers play the picturesque 8th hole from your paver patio or head to town for festivals, shopping and dining. This one-owner home has been lovingly maintained and awaits your special touches to make it your own. You will find the kitchen as you enter, adjacent is the dining room that opens to a large living room. There is Hardwood under the carpet on the main level which also houses 3 bedroom and a bathroom. The walkout basement is perfect for entertaining with bar and exit to paver patio. There are two more bedrooms in the basement as well as the utility/storage room and another full bathroom. The garage is attached and entered by way of the front porch. This is a fabulous location. Come and take a look.
Zillow last checked: 8 hours ago
Listing updated: May 17, 2023 at 01:04am
Listing courtesy of:
Joy Rossman 815-861-5191,
Berkshire Hathaway HomeServices Starck Real Estate
Bought with:
Julie Dunne
North Clybourn Group, Inc.
Source: MRED as distributed by MLS GRID,MLS#: 11758972
Facts & features
Interior
Bedrooms & bathrooms
- Bedrooms: 5
- Bathrooms: 2
- Full bathrooms: 2
Primary bedroom
- Features: Flooring (Hardwood)
- Level: Main
- Area: 140 Square Feet
- Dimensions: 10X14
Bedroom 2
- Features: Flooring (Carpet), Window Treatments (Curtains/Drapes)
- Level: Main
- Area: 140 Square Feet
- Dimensions: 10X14
Bedroom 3
- Features: Flooring (Carpet), Window Treatments (Blinds)
- Level: Main
- Area: 144 Square Feet
- Dimensions: 12X12
Bedroom 4
- Features: Flooring (Carpet), Window Treatments (Blinds)
- Level: Basement
- Area: 99 Square Feet
- Dimensions: 9X11
Bedroom 5
- Features: Flooring (Carpet), Window Treatments (Blinds)
- Level: Basement
- Area: 120 Square Feet
- Dimensions: 12X10
Dining room
- Features: Flooring (Carpet), Window Treatments (Curtains/Drapes)
- Level: Main
- Area: 110 Square Feet
- Dimensions: 10X11
Kitchen
- Features: Kitchen (Eating Area-Table Space, Pantry-Closet), Flooring (Ceramic Tile)
- Level: Main
- Area: 121 Square Feet
- Dimensions: 11X11
Living room
- Features: Flooring (Carpet), Window Treatments (Curtains/Drapes)
- Level: Main
- Area: 345 Square Feet
- Dimensions: 15X23
Recreation room
- Features: Flooring (Sustainable)
- Level: Basement
- Area: 644 Square Feet
- Dimensions: 23X28
Other
- Features: Flooring (Other)
- Level: Basement
- Area: 160 Square Feet
- Dimensions: 10X16
Heating
- Natural Gas
Cooling
- Central Air, Small Duct High Velocity
Appliances
- Included: Double Oven, Microwave, Dishwasher, Refrigerator, Washer, Dryer, Cooktop
- Laundry: Main Level, In Unit
Features
- 1st Floor Bedroom, 1st Floor Full Bath
- Flooring: Hardwood
- Windows: Screens, Skylight(s)
- Basement: Finished,Exterior Entry,Rec/Family Area,Full,Walk-Out Access
- Attic: Pull Down Stair,Unfinished
Interior area
- Total structure area: 2,680
- Total interior livable area: 2,680 sqft
Property
Parking
- Total spaces: 2
- Parking features: Asphalt, Garage Door Opener, On Site, Garage Owned, Attached, Garage
- Attached garage spaces: 2
- Has uncovered spaces: Yes
Accessibility
- Accessibility features: No Disability Access
Features
- Patio & porch: Patio
Lot
- Size: 0.35 Acres
- Dimensions: 93X134X113X139
- Features: On Golf Course
Details
- Additional structures: Shed(s)
- Additional parcels included: 0935276008
- Parcel number: 0935276009
- Special conditions: None
Construction
Type & style
- Home type: SingleFamily
- Architectural style: Ranch
- Property subtype: Single Family Residence
Materials
- Brick
- Foundation: Concrete Perimeter
- Roof: Asphalt
Condition
- New construction: No
- Year built: 1962
Details
- Builder model: WALKOUT RANCH
Utilities & green energy
- Electric: Circuit Breakers
- Sewer: Public Sewer
- Water: Well
Community & neighborhood
Community
- Community features: Street Paved
Location
- Region: Mchenry
Other
Other facts
- Listing terms: Conventional
- Ownership: Fee Simple
Price history
| Date | Event | Price |
|---|---|---|
| 5/12/2023 | Sold | $325,000$121/sqft |
Source: | ||
| 4/18/2023 | Contingent | $325,000$121/sqft |
Source: | ||
| 4/14/2023 | Listed for sale | $325,000$121/sqft |
Source: | ||
Public tax history
| Year | Property taxes | Tax assessment |
|---|---|---|
| 2024 | $7,734 +3.3% | $99,422 +11.6% |
| 2023 | $7,489 +2.9% | $89,072 +7.8% |
| 2022 | $7,280 +4.9% | $82,635 +7.4% |
Find assessor info on the county website
Neighborhood: 60050
Nearby schools
GreatSchools rating
- 6/10Edgebrook Elementary SchoolGrades: PK-4Distance: 0.3 mi
- 7/10Mchenry Middle SchoolGrades: 6-8Distance: 1.5 mi
- 6/10McHenry Community High SchoolGrades: 9-12Distance: 0.4 mi
Schools provided by the listing agent
- District: 156
Source: MRED as distributed by MLS GRID. This data may not be complete. We recommend contacting the local school district to confirm school assignments for this home.
Get a cash offer in 3 minutes
Find out how much your home could sell for in as little as 3 minutes with a no-obligation cash offer.
Estimated market value$392,000
Get a cash offer in 3 minutes
Find out how much your home could sell for in as little as 3 minutes with a no-obligation cash offer.
Estimated market value
$392,000
