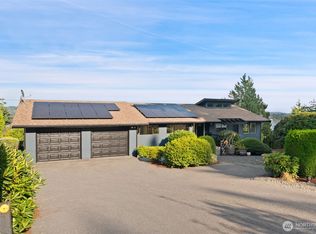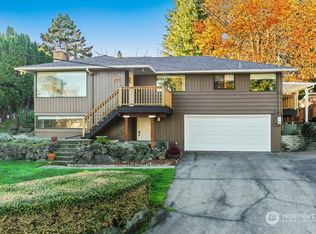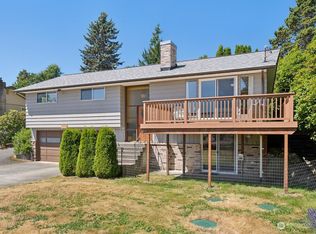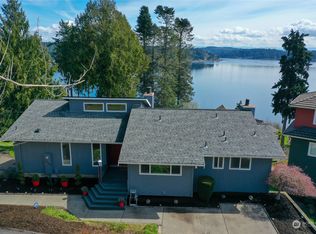Sold
Listed by:
Audrey Newell,
Windermere RE West Sound Inc.,
Rebecca Olodort,
Windermere RE West Sound Inc.
Bought with: Lake & Company
$899,500
3314 Ridgeview Drive NE, Bremerton, WA 98310
3beds
2,050sqft
Single Family Residence
Built in 1963
0.65 Acres Lot
$-- Zestimate®
$439/sqft
$2,989 Estimated rent
Home value
Not available
Estimated sales range
Not available
$2,989/mo
Zestimate® history
Loading...
Owner options
Explore your selling options
What's special
This charming view home has been extensively remodeled with classic Scandinavian flair. Offering the ease of one-level living-3 bedrooms and 2 baths on the main floor. A bonus flex space upstairs has a 3/4 bath and private view deck. You'll love waking up to sunrises over Mt. Rainier and the charm of WA ferries cruising through Rich Passage. Located next to Illahee State Park on a quiet .65 acre lot, you’ve got it all right here. Lace up your walking shoes and enjoy miles of park trails, a sandy beach & boat launch. You can’t miss the IMPRESSIVE SHOP-3,200 sf w/ 4 roll-up doors & metered electrical service added in 2021. New development rules inside UGA may allow for ADU permitting. Welcome home…and bring ALL your hobbies and toys!
Zillow last checked: 8 hours ago
Listing updated: June 07, 2025 at 04:01am
Listed by:
Audrey Newell,
Windermere RE West Sound Inc.,
Rebecca Olodort,
Windermere RE West Sound Inc.
Bought with:
Brennen Eller, 135691
Lake & Company
Source: NWMLS,MLS#: 2335843
Facts & features
Interior
Bedrooms & bathrooms
- Bedrooms: 3
- Bathrooms: 3
- Full bathrooms: 1
- 3/4 bathrooms: 2
- Main level bathrooms: 2
- Main level bedrooms: 3
Primary bedroom
- Level: Main
Bedroom
- Level: Main
Bedroom
- Level: Main
Bathroom full
- Level: Main
Bathroom three quarter
- Level: Main
Entry hall
- Level: Main
Family room
- Level: Main
Kitchen with eating space
- Level: Main
Living room
- Level: Main
Utility room
- Level: Main
Heating
- Fireplace, Baseboard, Ductless, High Efficiency (Unspecified), Electric, Natural Gas, Wood
Cooling
- Ductless, High Efficiency (Unspecified)
Appliances
- Included: Dishwasher(s), Dryer(s), Microwave(s), Refrigerator(s), Stove(s)/Range(s), Washer(s), Water Heater: On Demand, Water Heater Location: Patio of Primary
Features
- Bath Off Primary
- Flooring: Vinyl Plank
- Windows: Double Pane/Storm Window
- Basement: None
- Number of fireplaces: 1
- Fireplace features: Wood Burning, Lower Level: 1, Fireplace
Interior area
- Total structure area: 2,050
- Total interior livable area: 2,050 sqft
Property
Parking
- Total spaces: 10
- Parking features: Driveway, Attached Garage, Detached Garage, Off Street, RV Parking
- Attached garage spaces: 10
Features
- Levels: Two
- Stories: 2
- Entry location: Main
- Patio & porch: Bath Off Primary, Double Pane/Storm Window, Fireplace, Jetted Tub, Water Heater
- Spa features: Bath
- Has view: Yes
- View description: Bay, Mountain(s), Sea, Sound, Strait
- Has water view: Yes
- Water view: Bay,Sound,Strait
Lot
- Size: 0.65 Acres
- Dimensions: 62' x 477'
- Features: Drought Resistant Landscape, Paved, Cable TV, Deck, Fenced-Fully, Gas Available, High Speed Internet, Outbuildings, Patio, Rooftop Deck, RV Parking, Shop
- Topography: Level,Partial Slope,Terraces
- Residential vegetation: Fruit Trees, Garden Space, Wooded
Details
- Parcel number: 06240240172003
- Zoning: Single Family
- Zoning description: Jurisdiction: County
- Special conditions: Standard
Construction
Type & style
- Home type: SingleFamily
- Architectural style: Craftsman
- Property subtype: Single Family Residence
Materials
- Stone, Wood Siding
- Roof: Tile
Condition
- Very Good
- Year built: 1963
- Major remodel year: 1972
Utilities & green energy
- Electric: Company: PSE
- Sewer: Septic Tank
- Water: Public, Company: North Perry
- Utilities for property: Century Link/Comcast Available, (360) 779-9549
Community & neighborhood
Community
- Community features: Park, Trail(s)
Location
- Region: Bremerton
- Subdivision: Illahee
Other
Other facts
- Listing terms: Cash Out,Conventional,VA Loan
- Cumulative days on market: 13 days
Price history
| Date | Event | Price |
|---|---|---|
| 5/7/2025 | Sold | $899,500$439/sqft |
Source: | ||
| 3/25/2025 | Pending sale | $899,500$439/sqft |
Source: | ||
| 3/12/2025 | Listed for sale | $899,500+178.5%$439/sqft |
Source: | ||
| 9/11/2014 | Sold | $323,000-5%$158/sqft |
Source: | ||
| 7/21/2014 | Pending sale | $340,000$166/sqft |
Source: John L Scott Real Estate #651378 Report a problem | ||
Public tax history
| Year | Property taxes | Tax assessment |
|---|---|---|
| 2018 | $4,462 | $293,370 |
| 2017 | $4,462 +13.4% | $293,370 +17.3% |
| 2016 | $3,933 +11.2% | $250,140 +27.1% |
Find assessor info on the county website
Neighborhood: 98310
Nearby schools
GreatSchools rating
- 5/10View Ridge Elementary SchoolGrades: PK-5Distance: 1.5 mi
- 2/10Mountain View Middle SchoolGrades: 6-8Distance: 1.2 mi
- 4/10Bremerton High SchoolGrades: 9-12Distance: 2.5 mi

Get pre-qualified for a loan
At Zillow Home Loans, we can pre-qualify you in as little as 5 minutes with no impact to your credit score.An equal housing lender. NMLS #10287.



