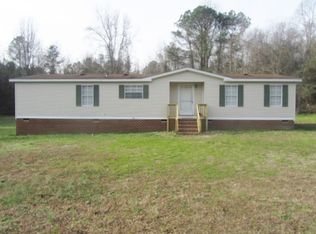Sold for $670,000
$670,000
3314 Sassafras Rd, Gloucester, VA 23061
4beds
4,584sqft
Single Family Residence
Built in 2010
5 Acres Lot
$689,800 Zestimate®
$146/sqft
$5,209 Estimated rent
Home value
$689,800
Estimated sales range
Not available
$5,209/mo
Zestimate® history
Loading...
Owner options
Explore your selling options
What's special
Discover the epitome of elegant living in this stunning home nestled on five acres of picturesque
land. Boasting 4,584 square feet of impeccable design, this residence offers a spacious sanctuary
for you and your loved ones. Spacious layout with 5 bedrooms and three additional rooms adaptable
to your preferences, there's ample space for every aspect of your lifestyle. Enjoy the luxury of
granite countertops and gorgeous wood floors, adding sophistication to the heart of the home. Bask
in natural light and serene views from the beautiful sunroom, or unwind on the screened porch,
perfect for year-round enjoyment. Dive into relaxation with an inviting above-ground pool,
complemented by a charming pergola on the deck for entertainment. Generac Hookup: Rest easy knowing
you have backup power ready to go whenever you need it. Deeded water rights to the community pier
Experience the ultimate blend of comfort, style, and functionality. Property as a Eufy WiFi phone
connect security.
Zillow last checked: 8 hours ago
Listing updated: September 23, 2025 at 04:12pm
Listed by:
Alison Mazzuca (804)792-1557,
RE/MAX Capital
Bought with:
Brigette Wesson, 0225258410
LPT Realty, LLC
Source: Chesapeake Bay & Rivers AOR,MLS#: 2417284Originating MLS: Chesapeake Bay Area MLS
Facts & features
Interior
Bedrooms & bathrooms
- Bedrooms: 4
- Bathrooms: 4
- Full bathrooms: 3
- 1/2 bathrooms: 1
Heating
- Electric
Cooling
- Central Air, Heat Pump, Zoned
Appliances
- Included: Dishwasher, Electric Cooking, Electric Water Heater, Microwave, Refrigerator, Smooth Cooktop
- Laundry: Washer Hookup, Dryer Hookup
Features
- Bedroom on Main Level, Bay Window, Ceiling Fan(s), Cathedral Ceiling(s), Dining Area, Separate/Formal Dining Room, Double Vanity, Eat-in Kitchen, Granite Counters, High Ceilings, Jetted Tub, Bath in Primary Bedroom, Main Level Primary, Pantry, Walk-In Closet(s)
- Flooring: Ceramic Tile, Partially Carpeted, Wood
- Basement: Crawl Space
- Attic: Walk-In
- Number of fireplaces: 1
- Fireplace features: Gas
Interior area
- Total interior livable area: 4,584 sqft
- Finished area above ground: 4,584
Property
Parking
- Total spaces: 2
- Parking features: Garage Door Opener, Off Street
- Garage spaces: 2
Accessibility
- Accessibility features: Accessible Full Bath, Accessible Bedroom, Accessible Kitchen
Features
- Levels: Two
- Stories: 2
- Patio & porch: Front Porch, Screened, Deck, Porch
- Exterior features: Deck, Out Building(s), Porch, Storage, Shed
- Pool features: Above Ground, Pool
- Has spa: Yes
- Fencing: None
Lot
- Size: 5 Acres
- Features: Dead End, Wooded
Details
- Additional structures: Shed(s), Storage, Outbuilding
- Parcel number: 0295G
Construction
Type & style
- Home type: SingleFamily
- Architectural style: Cape Cod,Two Story
- Property subtype: Single Family Residence
Materials
- Brick Veneer, Drywall, Vinyl Siding, Wood Siding
- Roof: Asphalt
Condition
- Resale
- New construction: No
- Year built: 2010
Utilities & green energy
- Electric: Generator Hookup
- Sewer: Septic Tank
- Water: Well
Community & neighborhood
Security
- Security features: Smoke Detector(s)
Community
- Community features: Dock
Location
- Region: Gloucester
- Subdivision: None
Other
Other facts
- Ownership: Individuals
- Ownership type: Sole Proprietor
Price history
| Date | Event | Price |
|---|---|---|
| 11/8/2024 | Sold | $670,000-4.1%$146/sqft |
Source: Chesapeake Bay & Rivers AOR #2417284 Report a problem | ||
| 9/12/2024 | Contingent | $699,000$152/sqft |
Source: | ||
| 9/5/2024 | Pending sale | $699,000$152/sqft |
Source: | ||
| 8/4/2024 | Price change | $699,000-1.7%$152/sqft |
Source: | ||
| 7/19/2024 | Price change | $710,900-3.9%$155/sqft |
Source: | ||
Public tax history
| Year | Property taxes | Tax assessment |
|---|---|---|
| 2024 | $3,912 | $685,490 +2.2% |
| 2023 | $3,912 +3.5% | $671,030 +28.7% |
| 2022 | $3,781 +4.3% | $521,530 |
Find assessor info on the county website
Neighborhood: 23061
Nearby schools
GreatSchools rating
- 6/10Bethel Elementary SchoolGrades: PK-5Distance: 1.8 mi
- 7/10Peasley Middle SchoolGrades: 6-8Distance: 1.7 mi
- 5/10Gloucester High SchoolGrades: 9-12Distance: 6.6 mi
Schools provided by the listing agent
- Elementary: Petsworth
- Middle: Peasley
- High: Gloucester
Source: Chesapeake Bay & Rivers AOR. This data may not be complete. We recommend contacting the local school district to confirm school assignments for this home.
Get a cash offer in 3 minutes
Find out how much your home could sell for in as little as 3 minutes with a no-obligation cash offer.
Estimated market value$689,800
Get a cash offer in 3 minutes
Find out how much your home could sell for in as little as 3 minutes with a no-obligation cash offer.
Estimated market value
$689,800
