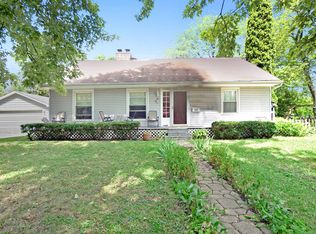Sold for $187,500
$187,500
3314 Sunnylane, Lansing, MI 48906
2beds
1,265sqft
Single Family Residence
Built in 1955
9,583.2 Square Feet Lot
$189,500 Zestimate®
$148/sqft
$1,324 Estimated rent
Home value
$189,500
$176,000 - $203,000
$1,324/mo
Zestimate® history
Loading...
Owner options
Explore your selling options
What's special
Welcome to 3314 Sunnlane in Lansing! This 2-bedroom, 1-bath home has lots of space with nice hardwood floors in the bedrooms and living room, plus vinyl flooring in the family room and kitchen. The family room features a nice wood-burning fireplace, and the home offers fresh paint in the bedrooms, central air, and laundry hookups both on the main floor and basement. The basement is waterproofed, dry, and offers a large open space for extra living or storage. Major updates include a brand-new furnace with a warranty (Feb. 2025), sewer pipe replacement (2022), and a roof replacement (2016). Outside, you'll find a fenced backyard with a shed, a new deck, and a 1-car attached garage.
Zillow last checked: 8 hours ago
Listing updated: November 12, 2025 at 10:13am
Listed by:
Odifax (Oddie) Sira 517-214-8792,
Berkshire Hathaway HomeServices
Bought with:
Keith Tett, 6501390911
C. L. Moore & Associates
Source: Greater Lansing AOR,MLS#: 291659
Facts & features
Interior
Bedrooms & bathrooms
- Bedrooms: 2
- Bathrooms: 1
- Full bathrooms: 1
Primary bedroom
- Level: First
- Area: 129.96 Square Feet
- Dimensions: 11.4 x 11.4
Bedroom 2
- Level: First
- Area: 129.96 Square Feet
- Dimensions: 11.4 x 11.4
Dining room
- Level: First
- Area: 51 Square Feet
- Dimensions: 7.5 x 6.8
Family room
- Level: First
- Area: 242 Square Feet
- Dimensions: 22 x 11
Kitchen
- Level: First
- Area: 111.87 Square Feet
- Dimensions: 11.3 x 9.9
Living room
- Level: First
- Area: 231.42 Square Feet
- Dimensions: 20.3 x 11.4
Heating
- Forced Air, Natural Gas
Cooling
- Central Air
Appliances
- Included: Disposal, Gas Water Heater, Microwave, Water Heater, Washer, Refrigerator, Range, Oven, Dryer, Dishwasher
- Laundry: In Bathroom, Main Level
Features
- Laminate Counters
- Flooring: Hardwood, Vinyl
- Basement: Full,Sump Pump
- Number of fireplaces: 1
- Fireplace features: Family Room, Wood Burning
Interior area
- Total structure area: 2,290
- Total interior livable area: 1,265 sqft
- Finished area above ground: 1,265
- Finished area below ground: 0
Property
Parking
- Total spaces: 1
- Parking features: Attached, Driveway, Garage, Garage Faces Front, Paved
- Attached garage spaces: 1
- Has uncovered spaces: Yes
Features
- Levels: One
- Stories: 1
- Patio & porch: Deck
- Pool features: None
- Spa features: None
- Fencing: Back Yard,Wire
- Has view: Yes
- View description: Neighborhood
Lot
- Size: 9,583 sqft
- Dimensions: 70 x 142
- Features: Back Yard, Front Yard
Details
- Foundation area: 1025
- Parcel number: 33010106326141
- Zoning description: Zoning
Construction
Type & style
- Home type: SingleFamily
- Architectural style: Ranch
- Property subtype: Single Family Residence
Materials
- Vinyl Siding
- Foundation: Block
- Roof: Shingle
Condition
- Updated/Remodeled
- New construction: No
- Year built: 1955
Utilities & green energy
- Electric: 100 Amp Service
- Sewer: Public Sewer
- Water: Public
- Utilities for property: Water Connected, Sewer Connected, Natural Gas Connected, Electricity Connected
Community & neighborhood
Security
- Security features: Smoke Detector(s)
Location
- Region: Lansing
- Subdivision: Delta River
Other
Other facts
- Listing terms: VA Loan,Cash,Conventional,FHA
- Road surface type: Paved
Price history
| Date | Event | Price |
|---|---|---|
| 11/5/2025 | Sold | $187,500+13.6%$148/sqft |
Source: | ||
| 10/14/2025 | Pending sale | $165,000$130/sqft |
Source: | ||
| 10/6/2025 | Contingent | $165,000$130/sqft |
Source: | ||
| 10/1/2025 | Listed for sale | $165,000+34.7%$130/sqft |
Source: | ||
| 4/20/2017 | Sold | $122,500-1.9%$97/sqft |
Source: | ||
Public tax history
| Year | Property taxes | Tax assessment |
|---|---|---|
| 2024 | $3,271 | $74,600 +14.2% |
| 2023 | -- | $65,300 +12.8% |
| 2022 | -- | $57,900 +12.6% |
Find assessor info on the county website
Neighborhood: River Forest
Nearby schools
GreatSchools rating
- 4/10Cumberland SchoolGrades: PK-4Distance: 0.5 mi
- 4/10J.W. Sexton High SchoolGrades: 7-12Distance: 2.3 mi
- 3/10Sheridan RoadGrades: PK,4-7Distance: 2.4 mi
Schools provided by the listing agent
- High: Lansing
Source: Greater Lansing AOR. This data may not be complete. We recommend contacting the local school district to confirm school assignments for this home.

Get pre-qualified for a loan
At Zillow Home Loans, we can pre-qualify you in as little as 5 minutes with no impact to your credit score.An equal housing lender. NMLS #10287.
