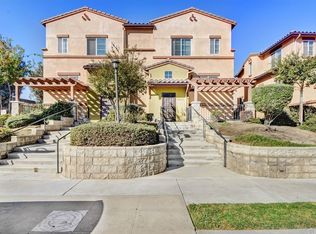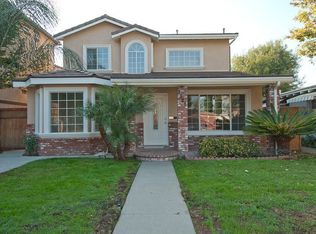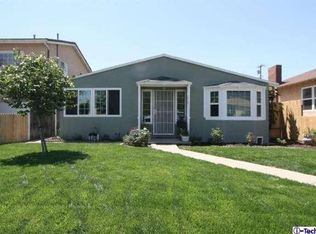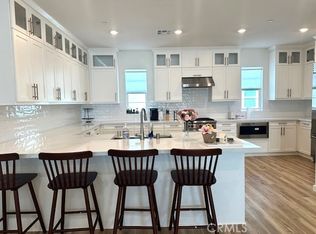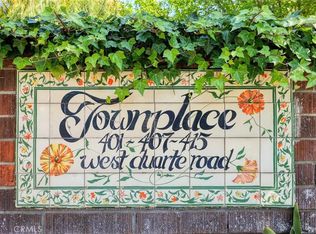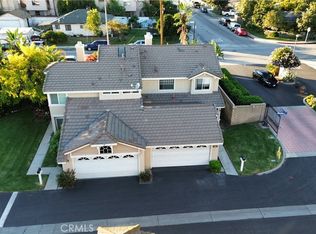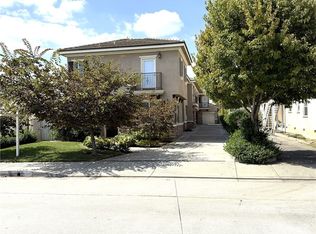Welcome to one of the LARGEST townhomes currently Active in El Monte! This beautifully designed Townhome was built in 2007 and has 4 large bedrooms ,3 full bathrooms, a sun room/office, full entry way foyer, private yard and patio space, and everything else needed for modern living. The property has been updated with durable flooring, a sleek updated kitchen, and your own private fitness center. The large garage contains 3 parking spaces and an electric vehicle charging port providing unique amenities that are difficult and to find. Easy access to 10 Highway and Fast Track.
Don't miss this opportunity to find the perfect home for you and your family.
For sale
Listing Provided by:
Austin Longwell DRE #02036524 626-408-4420,
West Shores Realty, Inc.,
Lawrence Hamilton DRE #02231690,
West Shores Realty, Inc.
Price cut: $15K (10/11)
$960,000
3315 California Ave, El Monte, CA 91731
4beds
2,427sqft
Est.:
Townhouse
Built in 2007
2,946 Square Feet Lot
$950,100 Zestimate®
$396/sqft
$300/mo HOA
What's special
Private fitness centerUpdated with durable flooringSleek updated kitchen
- 118 days |
- 262 |
- 5 |
Zillow last checked: 8 hours ago
Listing updated: October 19, 2025 at 12:15am
Listing Provided by:
Austin Longwell DRE #02036524 626-408-4420,
West Shores Realty, Inc.,
Lawrence Hamilton DRE #02231690,
West Shores Realty, Inc.
Source: CRMLS,MLS#: SB25183588 Originating MLS: California Regional MLS
Originating MLS: California Regional MLS
Tour with a local agent
Facts & features
Interior
Bedrooms & bathrooms
- Bedrooms: 4
- Bathrooms: 3
- Full bathrooms: 3
- Main level bathrooms: 1
- Main level bedrooms: 1
Rooms
- Room types: Bedroom, Entry/Foyer, Exercise Room, Family Room, Foyer, Kitchen, Laundry, Loft, Living Room, Other, Sunroom, Workshop, Dining Room
Bedroom
- Features: Multi-Level Bedroom
Bedroom
- Features: Bedroom on Main Level
Bathroom
- Features: Bathtub, Dual Sinks, Granite Counters, Jetted Tub, Linen Closet, Soaking Tub, Separate Shower, Tub Shower, Walk-In Shower
Kitchen
- Features: Quartz Counters
Heating
- Central
Cooling
- Central Air
Appliances
- Included: 6 Burner Stove, Dishwasher, Gas Cooktop, Gas Oven, Refrigerator, Tankless Water Heater, Vented Exhaust Fan, Water To Refrigerator
- Laundry: Electric Dryer Hookup, Gas Dryer Hookup, Laundry Room
Features
- Breakfast Bar, Separate/Formal Dining Room, High Ceilings, Storage, Bedroom on Main Level, Entrance Foyer, Loft, Walk-In Closet(s), Workshop
- Has fireplace: No
- Fireplace features: None
- Common walls with other units/homes: No Common Walls
Interior area
- Total interior livable area: 2,427 sqft
Property
Parking
- Total spaces: 4
- Parking features: Garage, Garage Faces Rear
- Attached garage spaces: 3
- Uncovered spaces: 1
Features
- Levels: Three Or More
- Stories: 3
- Entry location: Garage or Front
- Pool features: None
- Has view: Yes
- View description: Mountain(s)
Lot
- Size: 2,946 Square Feet
Details
- Parcel number: 8579029018
- Zoning: EMR1YY
- Special conditions: Standard
Construction
Type & style
- Home type: Townhouse
- Property subtype: Townhouse
Condition
- New construction: No
- Year built: 2007
Utilities & green energy
- Sewer: Public Sewer
- Water: Private
Green energy
- Energy efficient items: Appliances, Thermostat, Water Heater
Community & HOA
Community
- Features: Gutter(s), Storm Drain(s), Street Lights, Suburban, Sidewalks
HOA
- Has HOA: Yes
- Amenities included: Maintenance Front Yard, Outdoor Cooking Area, Pets Allowed
- HOA fee: $300 monthly
- HOA name: Villa El Monte
- HOA phone: 818-500-9955
Location
- Region: El Monte
Financial & listing details
- Price per square foot: $396/sqft
- Tax assessed value: $710,864
- Annual tax amount: $8,035
- Date on market: 8/14/2025
- Cumulative days on market: 118 days
- Listing terms: Cash,Conventional,Cal Vet Loan,FHA,VA Loan
Estimated market value
$950,100
$903,000 - $998,000
$3,838/mo
Price history
Price history
| Date | Event | Price |
|---|---|---|
| 10/11/2025 | Price change | $960,000-1.5%$396/sqft |
Source: | ||
| 8/14/2025 | Listed for sale | $975,000+50%$402/sqft |
Source: | ||
| 9/10/2019 | Sold | $650,000-1.3%$268/sqft |
Source: Public Record Report a problem | ||
| 5/2/2019 | Pending sale | $658,888$271/sqft |
Source: SUPREME INVESTMENT CORP #WS19059101 Report a problem | ||
| 4/19/2019 | Price change | $658,888-4.4%$271/sqft |
Source: SUPREME INVESTMENT CORP #WS19059101 Report a problem | ||
Public tax history
Public tax history
| Year | Property taxes | Tax assessment |
|---|---|---|
| 2025 | $8,035 -16.6% | $710,864 +2% |
| 2024 | $9,636 +31.2% | $696,927 +2% |
| 2023 | $7,345 +2.4% | $683,263 +2% |
Find assessor info on the county website
BuyAbility℠ payment
Est. payment
$6,229/mo
Principal & interest
$4665
Property taxes
$928
Other costs
$636
Climate risks
Neighborhood: Downtown
Nearby schools
GreatSchools rating
- 6/10Columbia Elementary SchoolGrades: K-8Distance: 0.2 mi
- 7/10El Monte High SchoolGrades: 9-12Distance: 0.3 mi
- Loading
- Loading
