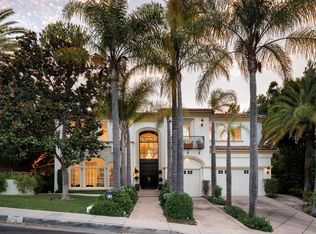Sold for $8,600,000 on 03/29/23
Listing Provided by:
Jacob Greene DRE #01933997 310-415-2653,
Douglas Elliman of California, Inc.,
Joshua Altman DRE #01764587 310-819-3250,
Douglas Elliman of California, Inc.
Bought with: Douglas Elliman of California, Inc.
$8,600,000
3315 Clerendon Rd, Beverly Hills, CA 90210
6beds
6,965sqft
Single Family Residence
Built in 1991
0.6 Acres Lot
$8,207,100 Zestimate®
$1,235/sqft
$35,480 Estimated rent
Home value
$8,207,100
$7.30M - $9.19M
$35,480/mo
Zestimate® history
Loading...
Owner options
Explore your selling options
What's special
You will be safely ensconced behind the 24/7 security gates of the coveted Mulholland Estates long before you set foot in this magnificent Mediterranean-styled villa. A few short steps down the entryway past the grand double doors is your entry into the spacious ground floor living areas. The large foyer, complete with high ceiling and warm stone floor, welcomes you and your guests in regal fashion and leads directly to the formal living room with its fireplace and well-proportioned glass doors with access to the covered deck and private yard. The generously-sized kitchen features a stone island, professional-grade appliances, including a Wolf range and grill, and space for breakfast seating indoors and out, is flanked by the 12-seat formal dining room, butler's pantry, and built-in wet bar for your convenience when entertaining or on those quiet nights alone. The main floor includes a comfortable family room with fireplace, and office, powder room, and maid's quarters with en-suite bathroom. The lush and tranquil backyard is highlighted by the pool with hot tub, water slide, waterfall, and a recently resurfaced personal tennis court. When retiring for the evening, you will appreciate the upper floor sumptuous primary suite with grand fireplace and French doors that lead to a private balcony. Dual en-suite baths are appointed with soaking tub, steam shower, and individual walk-in closets. Three additional guest rooms with en-suite baths await your family and friends. A library completes your upper floor sanctuary. This 6.935 sqft estate offers you access to amenities like tennis, pickle, basketball, squash, and racquetball courts, a playground and community center in esteemed Mulholland Estates.
Zillow last checked: 8 hours ago
Listing updated: August 02, 2023 at 01:26pm
Listing Provided by:
Jacob Greene DRE #01933997 310-415-2653,
Douglas Elliman of California, Inc.,
Joshua Altman DRE #01764587 310-819-3250,
Douglas Elliman of California, Inc.
Bought with:
Matthew Stomberg, DRE #02100838
Douglas Elliman of California, Inc.
Source: CRMLS,MLS#: 23239467 Originating MLS: CLAW
Originating MLS: CLAW
Facts & features
Interior
Bedrooms & bathrooms
- Bedrooms: 6
- Bathrooms: 7
- Full bathrooms: 7
Kitchen
- Features: Kitchen Island, Walk-In Pantry
Heating
- Central
Cooling
- Central Air
Appliances
- Included: Dishwasher, Microwave, Oven, Range, Refrigerator, Range Hood, Dryer, Washer
- Laundry: Inside, Laundry Room
Features
- Separate/Formal Dining Room, Eat-in Kitchen, High Ceilings, Recessed Lighting, Bar, Dressing Area
- Flooring: Stone, Wood
- Has fireplace: Yes
- Fireplace features: Living Room
- Common walls with other units/homes: No Common Walls
Interior area
- Total structure area: 6,965
- Total interior livable area: 6,965 sqft
Property
Parking
- Total spaces: 3
- Parking features: Door-Multi, Direct Access, Driveway, Garage, Private
- Garage spaces: 3
Features
- Levels: Two
- Stories: 2
- Entry location: Main Level
- Patio & porch: Deck
- Has private pool: Yes
- Pool features: In Ground, Private
- Has spa: Yes
- Spa features: Heated, In Ground, Private
- Has view: Yes
- View description: Hills, Pool
Lot
- Size: 0.60 Acres
- Features: Back Yard, Yard
Details
- Parcel number: 2272033084
- Zoning: LARE15
- Special conditions: Standard
Construction
Type & style
- Home type: SingleFamily
- Architectural style: Mediterranean
- Property subtype: Single Family Residence
Condition
- New construction: No
- Year built: 1991
Utilities & green energy
- Sewer: Other
Community & neighborhood
Security
- Security features: Gated with Guard, Gated Community
Community
- Community features: Gated
Location
- Region: Beverly Hills
HOA & financial
HOA
- Has HOA: Yes
- HOA fee: $1,700 monthly
Price history
| Date | Event | Price |
|---|---|---|
| 3/29/2023 | Sold | $8,600,000-9.4%$1,235/sqft |
Source: | ||
| 3/17/2023 | Listing removed | -- |
Source: | ||
| 3/11/2023 | Pending sale | $9,495,000$1,363/sqft |
Source: | ||
| 3/10/2023 | Listed for rent | $36,500$5/sqft |
Source: | ||
| 3/10/2023 | Contingent | $9,495,000$1,363/sqft |
Source: | ||
Public tax history
| Year | Property taxes | Tax assessment |
|---|---|---|
| 2025 | $107,401 +1.1% | $8,947,440 +2% |
| 2024 | $106,236 +98.6% | $8,772,000 +100.7% |
| 2023 | $53,495 +4.8% | $4,369,856 +2% |
Find assessor info on the county website
Neighborhood: Sherman Oaks
Nearby schools
GreatSchools rating
- 9/10Roscomare Road Elementary SchoolGrades: K-5Distance: 1.8 mi
- 7/10Louis D. Armstrong Middle SchoolGrades: 6-8Distance: 2.1 mi
- 6/10Ulysses S. Grant Senior High SchoolGrades: 9-12Distance: 3.3 mi
Get a cash offer in 3 minutes
Find out how much your home could sell for in as little as 3 minutes with a no-obligation cash offer.
Estimated market value
$8,207,100
Get a cash offer in 3 minutes
Find out how much your home could sell for in as little as 3 minutes with a no-obligation cash offer.
Estimated market value
$8,207,100
