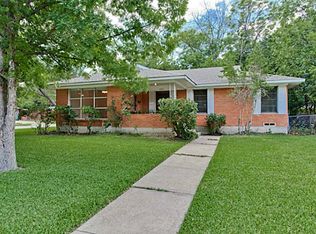Beautifully Renovated Home Just 15 Minutes from Downtown Dallas! Welcome to this fully updated gem located in a quiet, established neighborhood. This move-in-ready home has been thoughtfully renovated from top to bottom, featuring brand-new flooring, fresh paint, reinforced piers, and modern finishes throughout. The kitchen has been completely transformed with sleek cabinetry, new granite countertops, and stainless steel appliances. Both bathrooms have been stylishly remodeled with contemporary fixtures and finishes. All bedrooms are large! Enjoy peace of mind with the structural improvements and enjoy relaxing in your HUGE backyard with mature oak trees or entertaining in the spacious open living areas. This home offers the perfect blend of comfort, style, and convenience with easy access to highways, shopping, dining, and all that Downtown Dallas has to offer. Don't miss this opportunity to own a beautifully updated home in a desirable location! Tenant to pay all utilities
This property is off market, which means it's not currently listed for sale or rent on Zillow. This may be different from what's available on other websites or public sources.
