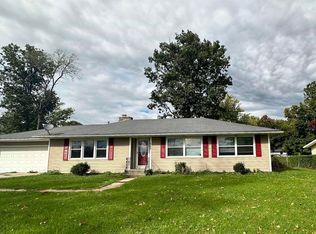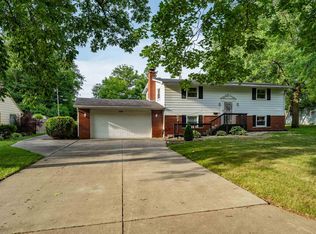Closed
$220,000
3315 E Paulding Rd, Fort Wayne, IN 46816
4beds
1,816sqft
Single Family Residence
Built in 1963
0.74 Acres Lot
$225,900 Zestimate®
$--/sqft
$1,890 Estimated rent
Home value
$225,900
$206,000 - $248,000
$1,890/mo
Zestimate® history
Loading...
Owner options
Explore your selling options
What's special
Welcome to this well-loved, offered for the first time since 1976. Situated on two combined parcels totaling ¾ of an acre, the entire property is fully fenced—including the wooded portion—providing privacy, space, and a serene setting.This spacious ranch-style home offers over 1,800 square feet of living space, including four bedrooms plus a versatile bonus room off the primary en suite—perfect for a home office, nursery, or private retreat. With two full living areas and two and a half baths, there’s room for everyone to spread out and feel at home.The home has been very well maintained and at this price leaving room for the potential to update with your personal touch and style. All kitchen appliances as well as the washer & dryer stay with the home, making your move seamless. (Please note: garage freezer is excluded.)Recent updates include a new roof in 2022 and vinyl windows in 2020, adding peace of mind and energy efficiency. The attached two-car garage, generous driveway, and extra parking space make daily living and entertaining easy. A built-in basketball hoop adds a fun touch for weekend games.Outside, you’ll find a beautifully maintained yard with mature trees and plenty of space to roam, garden, or simply enjoy the outdoors. Shed has plenty of space for your yard tools or toys.This rare opportunity blends space, comfort, and value in a location that feels like home the moment you arrive.
Zillow last checked: 8 hours ago
Listing updated: July 31, 2025 at 08:37am
Listed by:
Elle Hinton Cell:260-705-7744,
Coldwell Banker Real Estate Group
Bought with:
Zaw Lin, RB25000241
Mike Thomas Assoc., Inc
Source: IRMLS,MLS#: 202525188
Facts & features
Interior
Bedrooms & bathrooms
- Bedrooms: 4
- Bathrooms: 3
- Full bathrooms: 2
- 1/2 bathrooms: 1
- Main level bedrooms: 4
Bedroom 1
- Level: Main
Bedroom 2
- Level: Main
Dining room
- Level: Main
- Area: 64
- Dimensions: 8 x 8
Family room
- Level: Main
- Area: 192
- Dimensions: 16 x 12
Kitchen
- Level: Main
- Area: 72
- Dimensions: 9 x 8
Living room
- Level: Main
- Area: 252
- Dimensions: 18 x 14
Heating
- Electric, Baseboard
Cooling
- Wall Unit(s)
Appliances
- Included: Disposal, Microwave, Refrigerator, Electric Cooktop, Washer/Dryer Stacked, Electric Oven
- Laundry: Electric Dryer Hookup, Main Level, Washer Hookup
Features
- Built-in Desk, Stand Up Shower, Tub/Shower Combination, Main Level Bedroom Suite
- Flooring: Carpet, Vinyl
- Has basement: No
- Attic: Storage
- Has fireplace: No
Interior area
- Total structure area: 1,816
- Total interior livable area: 1,816 sqft
- Finished area above ground: 1,816
- Finished area below ground: 0
Property
Parking
- Total spaces: 2
- Parking features: Attached, Garage Door Opener, Concrete
- Attached garage spaces: 2
- Has uncovered spaces: Yes
Accessibility
- Accessibility features: ADA Features
Features
- Levels: One
- Stories: 1
- Patio & porch: Patio, Porch Covered
- Exterior features: Basketball Court
- Fencing: Full,Chain Link
Lot
- Size: 0.74 Acres
- Dimensions: 200X160
- Features: Few Trees, Landscaped
Details
- Additional structures: Shed
- Parcel number: 021320356018.000070
Construction
Type & style
- Home type: SingleFamily
- Property subtype: Single Family Residence
Materials
- Aluminum Siding
- Foundation: Slab
Condition
- New construction: No
- Year built: 1963
Utilities & green energy
- Gas: NIPSCO
- Sewer: City
- Water: City, Fort Wayne City Utilities
Community & neighborhood
Location
- Region: Fort Wayne
- Subdivision: Edw H Hoevels
Other
Other facts
- Listing terms: Cash,Conventional,FHA,VA Loan
Price history
| Date | Event | Price |
|---|---|---|
| 7/31/2025 | Sold | $220,000+10% |
Source: | ||
| 7/4/2025 | Pending sale | $200,000 |
Source: | ||
| 7/2/2025 | Listed for sale | $200,000 |
Source: | ||
Public tax history
| Year | Property taxes | Tax assessment |
|---|---|---|
| 2024 | $1,555 +9% | $171,500 +8.3% |
| 2023 | $1,426 +11.9% | $158,400 +11.1% |
| 2022 | $1,274 +7.1% | $142,600 +11.9% |
Find assessor info on the county website
Neighborhood: 46816
Nearby schools
GreatSchools rating
- NASouthwick Elementary SchoolGrades: PK-2Distance: 0.9 mi
- 5/10Paul Harding Jr High SchoolGrades: 7-8Distance: 1.1 mi
- 3/10New Haven High SchoolGrades: 7-12Distance: 4.8 mi
Schools provided by the listing agent
- Elementary: Southwick
- Middle: Prince Chapman
- High: New Haven
- District: East Allen County
Source: IRMLS. This data may not be complete. We recommend contacting the local school district to confirm school assignments for this home.
Get pre-qualified for a loan
At Zillow Home Loans, we can pre-qualify you in as little as 5 minutes with no impact to your credit score.An equal housing lender. NMLS #10287.
Sell for more on Zillow
Get a Zillow Showcase℠ listing at no additional cost and you could sell for .
$225,900
2% more+$4,518
With Zillow Showcase(estimated)$230,418

