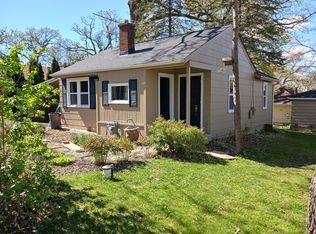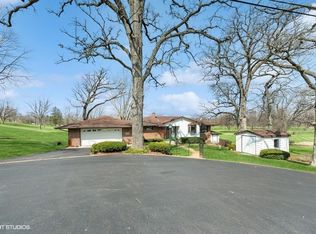Closed
$315,000
3315 Golfview Rd, McHenry, IL 60050
2beds
1,362sqft
Single Family Residence
Built in 1958
-- sqft lot
$360,100 Zestimate®
$231/sqft
$2,485 Estimated rent
Home value
$360,100
$338,000 - $385,000
$2,485/mo
Zestimate® history
Loading...
Owner options
Explore your selling options
What's special
You are going to love this! Fabulous location with views of McHenry Country Club Fairways and easy access to the Riverwalk, Miller Point, Green Street, Main Street and Riverside Drive to enjoy many festivities throughout the year in those areas. This well cared for Hillside ranch with Additional heated detached garage is ready for you to move in! On the main floor you will find the spacious entry with stone wall accent, a large living room with stone fireplace, walkthrough galley kitchen and two dining areas. Moving down the hall, there are two bedrooms and 1.1 baths. The trex deck wraps around the corner and has great views. In the lower level you will find two additional "flex" rooms perfect for exercise, crafts or office, laundry and a full bath. The oversized attached two-car garage (with tall doors) has epoxy flooring. The recently built, also oversized 1-car detached garage is heated - door is wide/tall enough for a boat and there is room for golf cart etc. Nicely landscaped with stone retaining walls and paver sidewalk, this home has great curb appeal in a fantastic location!
Zillow last checked: 8 hours ago
Listing updated: March 06, 2025 at 12:01am
Listing courtesy of:
Joy Rossman 815-861-5191,
Berkshire Hathaway HomeServices Starck Real Estate
Bought with:
Kevin Kalbach
Realty Executives Cornerstone
Source: MRED as distributed by MLS GRID,MLS#: 12265873
Facts & features
Interior
Bedrooms & bathrooms
- Bedrooms: 2
- Bathrooms: 3
- Full bathrooms: 2
- 1/2 bathrooms: 1
Primary bedroom
- Features: Flooring (Hardwood), Window Treatments (Blinds, Curtains/Drapes)
- Level: Main
- Area: 204 Square Feet
- Dimensions: 12X17
Bedroom 2
- Features: Flooring (Carpet), Window Treatments (Blinds)
- Level: Main
- Area: 154 Square Feet
- Dimensions: 14X11
Dining room
- Features: Flooring (Hardwood), Window Treatments (Blinds)
- Level: Main
- Area: 81 Square Feet
- Dimensions: 9X9
Eating area
- Features: Flooring (Ceramic Tile)
- Level: Main
- Area: 48 Square Feet
- Dimensions: 6X8
Exercise room
- Features: Flooring (Carpet)
- Level: Basement
- Area: 136 Square Feet
- Dimensions: 8X17
Kitchen
- Features: Kitchen (Galley, Breakfast Room, Pantry, SolidSurfaceCounter), Flooring (Ceramic Tile)
- Level: Main
- Area: 80 Square Feet
- Dimensions: 8X10
Laundry
- Features: Flooring (Other)
- Level: Basement
- Area: 70 Square Feet
- Dimensions: 7X10
Living room
- Features: Flooring (Hardwood), Window Treatments (Blinds)
- Level: Main
- Area: 405 Square Feet
- Dimensions: 15X27
Office
- Features: Flooring (Carpet)
- Level: Basement
- Area: 140 Square Feet
- Dimensions: 10X14
Heating
- Natural Gas
Cooling
- Central Air
Appliances
- Included: Range, Microwave, Dishwasher, Portable Dishwasher, Refrigerator, Washer, Dryer, Disposal, Stainless Steel Appliance(s), Water Softener, Water Softener Owned, Other, Humidifier, Gas Water Heater
- Laundry: Gas Dryer Hookup, In Unit, Laundry Chute
Features
- 1st Floor Bedroom, 1st Floor Full Bath, Built-in Features, Walk-In Closet(s)
- Flooring: Hardwood, Carpet
- Doors: Storm Door(s)
- Windows: Screens
- Basement: Finished,Full
- Attic: Unfinished
- Number of fireplaces: 1
- Fireplace features: Gas Log, Family Room
Interior area
- Total structure area: 2,362
- Total interior livable area: 1,362 sqft
Property
Parking
- Total spaces: 3
- Parking features: Asphalt, Concrete, Garage Door Opener, Heated Garage, Garage, On Site, Garage Owned, Attached, Detached
- Attached garage spaces: 3
- Has uncovered spaces: Yes
Accessibility
- Accessibility features: No Disability Access
Features
- Stories: 1
- Patio & porch: Deck
Lot
- Dimensions: 44X92X35X77X90X71
- Features: Irregular Lot
Details
- Additional structures: Second Garage
- Parcel number: 0935277010
- Special conditions: None
- Other equipment: Water-Softener Owned, TV-Cable, Sump Pump
Construction
Type & style
- Home type: SingleFamily
- Architectural style: Ranch
- Property subtype: Single Family Residence
Materials
- Cedar
- Foundation: Block, Concrete Perimeter
- Roof: Asphalt
Condition
- New construction: No
- Year built: 1958
Details
- Builder model: CUSTOM
Utilities & green energy
- Electric: Circuit Breakers
- Sewer: Public Sewer
- Water: Well
Community & neighborhood
Security
- Security features: Carbon Monoxide Detector(s)
Community
- Community features: Street Paved
Location
- Region: Mchenry
HOA & financial
HOA
- Services included: None
Other
Other facts
- Listing terms: Conventional
- Ownership: Fee Simple
Price history
| Date | Event | Price |
|---|---|---|
| 2/28/2025 | Sold | $315,000-7.1%$231/sqft |
Source: | ||
| 1/29/2025 | Contingent | $339,000$249/sqft |
Source: | ||
| 1/24/2025 | Listed for sale | $339,000$249/sqft |
Source: | ||
| 1/21/2025 | Contingent | $339,000$249/sqft |
Source: | ||
| 1/17/2025 | Price change | $339,000-8.4%$249/sqft |
Source: | ||
Public tax history
| Year | Property taxes | Tax assessment |
|---|---|---|
| 2024 | $6,217 +3.5% | $84,701 +11.6% |
| 2023 | $6,005 +2.4% | $75,884 +12% |
| 2022 | $5,864 +8.8% | $67,733 +7.4% |
Find assessor info on the county website
Neighborhood: 60050
Nearby schools
GreatSchools rating
- 6/10Edgebrook Elementary SchoolGrades: PK-4Distance: 0.3 mi
- 7/10Mchenry Middle SchoolGrades: 6-8Distance: 1.4 mi
Schools provided by the listing agent
- High: Mchenry Campus
- District: 15
Source: MRED as distributed by MLS GRID. This data may not be complete. We recommend contacting the local school district to confirm school assignments for this home.
Get a cash offer in 3 minutes
Find out how much your home could sell for in as little as 3 minutes with a no-obligation cash offer.
Estimated market value$360,100
Get a cash offer in 3 minutes
Find out how much your home could sell for in as little as 3 minutes with a no-obligation cash offer.
Estimated market value
$360,100

