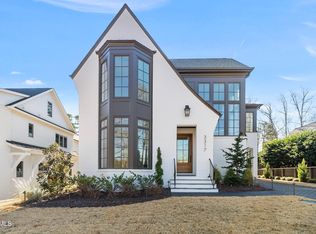Sold for $2,225,000
$2,225,000
3315 Hampton Rd, Raleigh, NC 27607
5beds
4,396sqft
Single Family Residence, Residential
Built in 2025
0.26 Acres Lot
$2,183,100 Zestimate®
$506/sqft
$6,588 Estimated rent
Home value
$2,183,100
$2.07M - $2.29M
$6,588/mo
Zestimate® history
Loading...
Owner options
Explore your selling options
What's special
Custom Build by DJF Builders located in Highly Desirable ITB. Grand Foyer Entrance with Floating Staircase. Main Level Guest Suite & Private Study. Gourmet Kitchen: features Ovresized Quartz Island w/Barstool Seating, Designer Pendant Lights, Custom Stained Cabinetry to Ceiling, Professional Grade Thermador Appliance Package w/Gas Range, Double Oven & Built in Fridge. Large Primary Suite w/Hardwoods & Luxury Spa Bath w/Custom Dual Vanity, Freestanding Tub, Zero Entry Spa Style Shower & Huge Walk in Closet w/Island. Family Room: Open Concept w/Linear Fireplace, Built in Bar Area & Large Glass Sliders to Rear Porch w/Infratech Ceiling Heaters & Built In Grill! Upstairs Recreational Room & 3 Spacious En Suite Bedrooms! Detached Two Car Garage w/Unfinished Guest Suite Above! Massive 3rd Floor Walk up Unfinished Storage Area!
Zillow last checked: 8 hours ago
Listing updated: October 28, 2025 at 12:43am
Listed by:
Jim Allen 919-645-2114,
Coldwell Banker HPW
Bought with:
Marti Hampton, 132302
EXP Realty LLC
Source: Doorify MLS,MLS#: 10072176
Facts & features
Interior
Bedrooms & bathrooms
- Bedrooms: 5
- Bathrooms: 6
- Full bathrooms: 5
- 1/2 bathrooms: 1
Heating
- Central, Electric, Fireplace(s), Forced Air, Heat Pump, Natural Gas
Cooling
- Ceiling Fan(s), Central Air, Dual, Electric
Appliances
- Included: Built-In Gas Oven, Built-In Refrigerator, Dishwasher, Disposal, Double Oven, Gas Range, Gas Water Heater, Microwave, Oven, Plumbed For Ice Maker, Range, Range Hood, Refrigerator, Self Cleaning Oven, Stainless Steel Appliance(s), Tankless Water Heater, Vented Exhaust Fan, Water Heater, Wine Cooler
- Laundry: Electric Dryer Hookup, Laundry Room, Sink, Upper Level, Washer Hookup
Features
- Bathtub/Shower Combination, Bookcases, Breakfast Bar, Pantry, Ceiling Fan(s), Chandelier, Crown Molding, Eat-in Kitchen, Entrance Foyer, High Ceilings, In-Law Floorplan, Kitchen Island, Kitchen/Dining Room Combination, Open Floorplan, Quartz Counters, Recessed Lighting, Separate Shower, Smart Thermostat, Smooth Ceilings, Soaking Tub, Storage, Walk-In Closet(s), Walk-In Shower, Water Closet, Wired for Data
- Flooring: Carpet, Ceramic Tile, Hardwood, Tile
- Doors: Sliding Doors
- Windows: Insulated Windows, Low-Emissivity Windows
- Basement: Crawl Space
- Number of fireplaces: 1
- Fireplace features: Family Room, Gas
- Common walls with other units/homes: No Common Walls
Interior area
- Total structure area: 4,396
- Total interior livable area: 4,396 sqft
- Finished area above ground: 4,396
- Finished area below ground: 0
Property
Parking
- Total spaces: 5
- Parking features: Concrete, Detached, Driveway, Garage, Garage Door Opener, Garage Faces Front, Parking Pad
- Attached garage spaces: 2
- Uncovered spaces: 3
Features
- Levels: Three Or More
- Stories: 3
- Patio & porch: Covered, Rear Porch
- Exterior features: Built-in Barbecue, Gas Grill, Lighting, Outdoor Grill, Outdoor Kitchen, Rain Gutters, Smart Irrigation
- Pool features: None
- Has view: Yes
- View description: Neighborhood
Lot
- Size: 0.26 Acres
- Features: Back Yard, Front Yard, Interior Lot, Landscaped, Level, Sprinklers In Front, Sprinklers In Rear
Details
- Additional structures: Garage(s), Outdoor Kitchen
- Parcel number: 0795428989
- Special conditions: Standard
Construction
Type & style
- Home type: SingleFamily
- Architectural style: Contemporary, Transitional
- Property subtype: Single Family Residence, Residential
Materials
- Fiber Cement
- Foundation: Brick/Mortar, Permanent
- Roof: Shingle, Metal
Condition
- New construction: Yes
- Year built: 2025
- Major remodel year: 2025
Details
- Builder name: DJF Builders Inc.
Utilities & green energy
- Sewer: Public Sewer
- Water: Public
- Utilities for property: Cable Available, Electricity Connected, Natural Gas Connected, Phone Available, Sewer Connected, Water Connected, Underground Utilities
Community & neighborhood
Community
- Community features: Curbs, Street Lights, Suburban
Location
- Region: Raleigh
- Subdivision: Not in a Subdivision
Other
Other facts
- Road surface type: Asphalt
Price history
| Date | Event | Price |
|---|---|---|
| 5/14/2025 | Sold | $2,225,000$506/sqft |
Source: | ||
| 4/23/2025 | Pending sale | $2,225,000$506/sqft |
Source: | ||
| 1/22/2025 | Listed for sale | $2,225,000+242.3%$506/sqft |
Source: | ||
| 5/30/2024 | Sold | $650,000-16.7%$148/sqft |
Source: Public Record Report a problem | ||
| 9/29/2022 | Sold | $780,000$177/sqft |
Source: Public Record Report a problem | ||
Public tax history
| Year | Property taxes | Tax assessment |
|---|---|---|
| 2025 | $13,230 +107.3% | $2,155,063 +284.8% |
| 2024 | $6,383 +47.9% | $560,000 +41.4% |
| 2023 | $4,316 -1% | $396,000 -7.6% |
Find assessor info on the county website
Neighborhood: Glenwood
Nearby schools
GreatSchools rating
- 7/10Lacy ElementaryGrades: PK-5Distance: 0.3 mi
- 6/10Martin MiddleGrades: 6-8Distance: 0.6 mi
- 7/10Needham Broughton HighGrades: 9-12Distance: 2.5 mi
Schools provided by the listing agent
- Elementary: Wake - Lacy
- Middle: Wake - Martin
- High: Wake - Broughton
Source: Doorify MLS. This data may not be complete. We recommend contacting the local school district to confirm school assignments for this home.
Get a cash offer in 3 minutes
Find out how much your home could sell for in as little as 3 minutes with a no-obligation cash offer.
Estimated market value$2,183,100
Get a cash offer in 3 minutes
Find out how much your home could sell for in as little as 3 minutes with a no-obligation cash offer.
Estimated market value
$2,183,100
