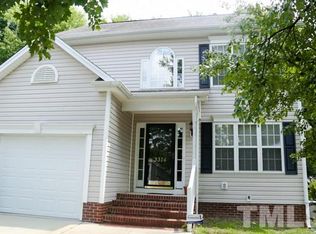Sold for $365,000
$365,000
3315 Heygill Ln, Raleigh, NC 27604
3beds
1,541sqft
Single Family Residence, Residential
Built in 2000
8,712 Square Feet Lot
$359,000 Zestimate®
$237/sqft
$1,876 Estimated rent
Home value
$359,000
$341,000 - $377,000
$1,876/mo
Zestimate® history
Loading...
Owner options
Explore your selling options
What's special
This meticulously maintained and stunning 3-bedroom, 2 1/2 bath home, nestled on a peaceful cul-de-sac and near Downtown Raleigh (13-minute drive), is a true gem. The inviting living room features a 2-story foyer, vaulted ceilings, and a cozy gas fireplace, providing a warm and welcoming atmosphere with ample natural light. The first level boasts beautiful low-maintenance luxury vinyl flooring, a spacious dining room with backyard views, and a modern kitchen with quartz countertops and updated appliances. A convenient powder room and a 2-car garage add to the functionality of the space. Upstairs, the primary suite impresses with vaulted ceilings, an ensuite bathroom, and a walk-in closet, while two additional generously sized bedrooms with a shared bathroom. Enjoy the charm of the front porch, breathtaking sunsets, and the serenity of the flat, private rear yard. Notable upgrades include a newer roof, kitchen appliances, HVAC, and water heater, all replaced in 2020, ensuring both style and efficiency in this delightful home. Plus, its prime location just steps away from the community pool adds to the appeal of this property.
Zillow last checked: 8 hours ago
Listing updated: October 28, 2025 at 12:11am
Listed by:
Cynthia Quarantello 919-830-9051,
Real Broker LLC,
Janet Ellis 252-489-3192,
Real Broker LLC
Bought with:
Jim Allen, 126077
Coldwell Banker HPW
Source: Doorify MLS,MLS#: 10014386
Facts & features
Interior
Bedrooms & bathrooms
- Bedrooms: 3
- Bathrooms: 3
- Full bathrooms: 2
- 1/2 bathrooms: 1
Heating
- Forced Air
Cooling
- Central Air
Appliances
- Included: Dishwasher, Electric Range, Electric Water Heater, Microwave, Plumbed For Ice Maker, Stainless Steel Appliance(s)
- Laundry: Laundry Closet, Upper Level
Features
- Bathtub/Shower Combination, Cathedral Ceiling(s), Ceiling Fan(s), Double Vanity, Eat-in Kitchen, High Speed Internet, Pantry, Quartz Counters, Smooth Ceilings, Walk-In Closet(s), Walk-In Shower
- Flooring: Carpet, Vinyl
- Number of fireplaces: 1
- Fireplace features: Gas Log, Living Room
Interior area
- Total structure area: 1,541
- Total interior livable area: 1,541 sqft
- Finished area above ground: 1,541
- Finished area below ground: 0
Property
Parking
- Total spaces: 4
- Parking features: Attached, Driveway, Garage, Garage Faces Front, Paved
- Attached garage spaces: 2
- Uncovered spaces: 2
Features
- Levels: Two
- Stories: 2
- Patio & porch: Front Porch, Patio
- Exterior features: Rain Gutters
- Pool features: Community
- Has view: Yes
Lot
- Size: 8,712 sqft
- Features: Cul-De-Sac
Details
- Parcel number: 1725430888
- Zoning: R-4
- Special conditions: Standard
Construction
Type & style
- Home type: SingleFamily
- Architectural style: Transitional
- Property subtype: Single Family Residence, Residential
Materials
- Vinyl Siding
- Foundation: Block, Raised
- Roof: Shingle
Condition
- New construction: No
- Year built: 2000
Utilities & green energy
- Sewer: Public Sewer
- Water: Public
- Utilities for property: Cable Available, Electricity Connected, Sewer Connected, Water Connected
Community & neighborhood
Location
- Region: Raleigh
- Subdivision: Sedgefield Woods
HOA & financial
HOA
- Has HOA: Yes
- HOA fee: $238 semi-annually
- Amenities included: Pool
- Services included: None
Other
Other facts
- Road surface type: Asphalt, Paved
Price history
| Date | Event | Price |
|---|---|---|
| 4/18/2024 | Sold | $365,000+4.3%$237/sqft |
Source: | ||
| 3/21/2024 | Pending sale | $350,000$227/sqft |
Source: | ||
| 3/4/2024 | Contingent | $350,000$227/sqft |
Source: | ||
| 2/29/2024 | Listed for sale | $350,000+38.9%$227/sqft |
Source: | ||
| 7/10/2020 | Sold | $252,000+0.8%$164/sqft |
Source: | ||
Public tax history
| Year | Property taxes | Tax assessment |
|---|---|---|
| 2025 | $2,991 +0.4% | $340,664 |
| 2024 | $2,979 +18.2% | $340,664 +48.5% |
| 2023 | $2,521 +7.6% | $229,429 |
Find assessor info on the county website
Neighborhood: Northeast Raleigh
Nearby schools
GreatSchools rating
- 6/10Durant Road ElementaryGrades: PK-5Distance: 5.5 mi
- 5/10Durant Road MiddleGrades: 6-8Distance: 5.7 mi
- 6/10Millbrook HighGrades: 9-12Distance: 3.4 mi
Schools provided by the listing agent
- Elementary: Wake - Durant Road
- Middle: Wake - Durant
- High: Wake - Millbrook
Source: Doorify MLS. This data may not be complete. We recommend contacting the local school district to confirm school assignments for this home.
Get a cash offer in 3 minutes
Find out how much your home could sell for in as little as 3 minutes with a no-obligation cash offer.
Estimated market value
$359,000
