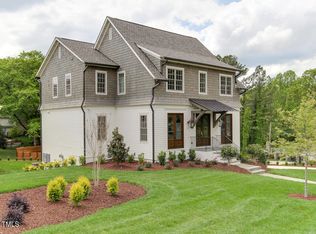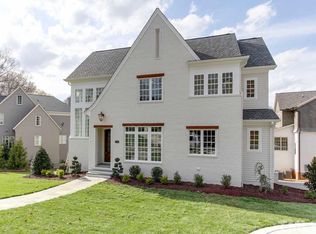Sold for $1,515,000
$1,515,000
3315 Lake Boone Trl, Raleigh, NC 27607
4beds
4,188sqft
Single Family Residence, Residential
Built in 2016
0.3 Acres Lot
$1,474,400 Zestimate®
$362/sqft
$6,230 Estimated rent
Home value
$1,474,400
$1.39M - $1.56M
$6,230/mo
Zestimate® history
Loading...
Owner options
Explore your selling options
What's special
Lifestyle, luxury and location in prime area inside the beltline . This custom built home by award winning builder features a stunning open floorplan with attention to detail which makes entertaining a breeze. The yard is completely fenced with a motorized gate for your privacy. The flagstone front porch leads to beautiful wood entry doors with glass panels. The formal living room has access to the front porch. The kitchen is appointed with gorgeous quartz counters, center island, ample cabinet and counter space. The family room features a fireplace and custom cabinets with lighting. You will enjoy the desirable first floor primary bedroom with spacious closet and spa like bath. There are three additional bedrooms upstairs. The multifunctional bonus room has a wetbar and private retreat area with sliding barn door. You will not lack for storage with the third floor walk up attic and second floor walk in attic. The office/sunroom on the first floor offers private views of the backyard. Enjoy the screened porch with stone fireplace all seasons. This location is close to Rex Hospital, PNC arena, Crabtree Valley Mall and an easy commute to RTP or the airport. Close to Greenway and shopping. Lacy Elementary and Martin Middle Schools are only a couple blocks away. You will love living here! THE CITY OF RALEIGH HAS APPROVED TRAFFIC IMPROVEMENT PLAN REDUCING LAKE BOONE TRAIL FROM 4 LANES TO 2 LANES. WORK IS TO START SOON. Lake Boone Trail Safety Improvements: https://raleighnc.gov/projects/lake-boone-trail-safety-improvements.
Zillow last checked: 8 hours ago
Listing updated: October 28, 2025 at 12:27am
Listed by:
Brian Wolborsky 919-427-9508,
Allen Tate/Raleigh-Falls Neuse
Bought with:
Patricia Davis, 337887
Keller Williams Realty
Source: Doorify MLS,MLS#: 10038630
Facts & features
Interior
Bedrooms & bathrooms
- Bedrooms: 4
- Bathrooms: 4
- Full bathrooms: 3
- 1/2 bathrooms: 1
Heating
- Electric, Forced Air, Natural Gas
Cooling
- Ceiling Fan(s), Central Air
Appliances
- Included: Bar Fridge, Dishwasher, Disposal, Gas Range, Microwave, Range Hood, Stainless Steel Appliance(s), Tankless Water Heater, Oven
- Laundry: Laundry Room, Main Level
Features
- Bookcases, Built-in Features, Ceiling Fan(s), Crown Molding, Dual Closets, Entrance Foyer, High Ceilings, Kitchen Island, Open Floorplan, Pantry, Master Downstairs, Quartz Counters, Separate Shower, Shower Only, Smooth Ceilings, Soaking Tub, Storage, Tray Ceiling(s), Walk-In Closet(s), Walk-In Shower, Wet Bar
- Flooring: Carpet, Hardwood, Tile
- Basement: Crawl Space
- Number of fireplaces: 2
- Fireplace features: Family Room, Gas Log, Outside
Interior area
- Total structure area: 4,188
- Total interior livable area: 4,188 sqft
- Finished area above ground: 4,188
- Finished area below ground: 0
Property
Parking
- Total spaces: 2
- Parking features: Garage, Garage Faces Front, Gated, Parking Pad
- Attached garage spaces: 2
Features
- Levels: Two
- Stories: 2
- Patio & porch: Screened
- Exterior features: Fenced Yard, Private Yard, Rain Gutters
- Fencing: Full
- Has view: Yes
Lot
- Size: 0.30 Acres
- Dimensions: 86 x 141 x 80 x 151
- Features: Back Yard, City Lot, Front Yard, Landscaped
Details
- Parcel number: 0795326063
- Zoning: R-4
- Special conditions: Standard
Construction
Type & style
- Home type: SingleFamily
- Architectural style: Transitional
- Property subtype: Single Family Residence, Residential
Materials
- Fiber Cement
- Foundation: Brick/Mortar
- Roof: Shingle
Condition
- New construction: No
- Year built: 2016
Details
- Builder name: Raleigh Custom Homes
Utilities & green energy
- Sewer: Public Sewer
- Water: Public
- Utilities for property: Electricity Connected, Natural Gas Connected, Sewer Connected, Water Connected
Community & neighborhood
Location
- Region: Raleigh
- Subdivision: Not in a Subdivision
Other
Other facts
- Road surface type: Paved
Price history
| Date | Event | Price |
|---|---|---|
| 8/23/2024 | Sold | $1,515,000-5%$362/sqft |
Source: | ||
| 7/29/2024 | Pending sale | $1,595,000$381/sqft |
Source: | ||
| 7/22/2024 | Price change | $1,595,000-4.8%$381/sqft |
Source: | ||
| 6/29/2024 | Listed for sale | $1,675,000+81.1%$400/sqft |
Source: | ||
| 4/27/2017 | Sold | $924,900+101.1%$221/sqft |
Source: | ||
Public tax history
| Year | Property taxes | Tax assessment |
|---|---|---|
| 2025 | $13,088 +0.4% | $1,498,498 |
| 2024 | $13,034 +13.1% | $1,498,498 +42% |
| 2023 | $11,525 +7.6% | $1,055,520 |
Find assessor info on the county website
Neighborhood: Glenwood
Nearby schools
GreatSchools rating
- 7/10Lacy ElementaryGrades: PK-5Distance: 0.2 mi
- 6/10Martin MiddleGrades: 6-8Distance: 0.3 mi
- 7/10Needham Broughton HighGrades: 9-12Distance: 2.5 mi
Schools provided by the listing agent
- Elementary: Wake - Lacy
- Middle: Wake - Martin
- High: Wake - Broughton
Source: Doorify MLS. This data may not be complete. We recommend contacting the local school district to confirm school assignments for this home.
Get a cash offer in 3 minutes
Find out how much your home could sell for in as little as 3 minutes with a no-obligation cash offer.
Estimated market value$1,474,400
Get a cash offer in 3 minutes
Find out how much your home could sell for in as little as 3 minutes with a no-obligation cash offer.
Estimated market value
$1,474,400

