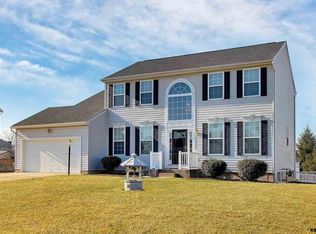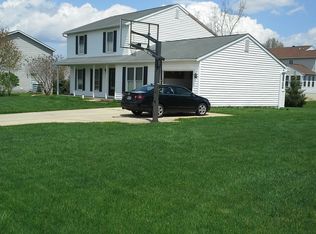Sold for $430,000 on 04/19/24
$430,000
3315 Lewisberry Rd, York, PA 17404
4beds
2,368sqft
Single Family Residence
Built in 2006
0.31 Acres Lot
$453,900 Zestimate®
$182/sqft
$2,457 Estimated rent
Home value
$453,900
$431,000 - $477,000
$2,457/mo
Zestimate® history
Loading...
Owner options
Explore your selling options
What's special
Need more room? Getting in each other's way? Still working remotely? This spacious 4BR, 2.5BA home might be perfect! The home includes a 1st floor office or possible 5th bedroom, for whatever your needs! The current owner has upgraded flooring (no carpet), lighting fixtures, appliances, powder room, primary bath, and planted 10 evergreens in the backyard. It showcases a 2-story entry foyer, 1st floor 9' ceilings, and ample windows for natural light. There's a tribe-sized kitchen, with granite counters, stainless steel appliances, free-standing island, and pantry closet open to a cathedral ceiling breakfast room and the 1st floor family room, with a cozy gas fireplace. The 2nd floor features a primary suite with double door entry, walk-in closet, and luxury bath with a double bowl vanity, soaking tub, and stall shower. Three additional bedrooms, of equal size and each with large closets, are also on the 2nd floor along with another full bath. If you need more space, the unfinished lower level is perfect for future expansion. It has a bath rough-in and an exterior entry door with stairs leading to the vinyl fenced backyard. The home is located in popular Central Schools, within minutes of local recreation parks, conveniences, and both major arteries. Considering inventory is still low, you might want to grab your clan and hurry to see this beauty! AGENTS - Please read Agent Remarks regarding showings and possession.
Zillow last checked: 8 hours ago
Listing updated: April 22, 2024 at 03:01am
Listed by:
Kim Moyer 717-577-6077,
Berkshire Hathaway HomeServices Homesale Realty
Bought with:
Tamra Peroni, AB067920
Berkshire Hathaway HomeServices Homesale Realty
Source: Bright MLS,MLS#: PAYK2057294
Facts & features
Interior
Bedrooms & bathrooms
- Bedrooms: 4
- Bathrooms: 3
- Full bathrooms: 2
- 1/2 bathrooms: 1
- Main level bathrooms: 1
Basement
- Area: 1336
Heating
- Programmable Thermostat, Forced Air, Natural Gas
Cooling
- Central Air, Programmable Thermostat, Electric
Appliances
- Included: Microwave, Dishwasher, Disposal, Dryer, Oven/Range - Gas, Refrigerator, Stainless Steel Appliance(s), Washer, Water Heater, Gas Water Heater
- Laundry: In Basement, Laundry Room
Features
- Formal/Separate Dining Room, Kitchen Island, Pantry, Primary Bath(s), Recessed Lighting, Soaking Tub, Bathroom - Stall Shower, Store/Office, Upgraded Countertops, Bathroom - Tub Shower, Walk-In Closet(s), Dry Wall, 9'+ Ceilings, 2 Story Ceilings, Cathedral Ceiling(s)
- Flooring: Concrete, Hardwood, Wood
- Doors: Six Panel, French Doors, Insulated, Double Entry
- Basement: Partial,Interior Entry,Exterior Entry,Side Entrance,Space For Rooms,Sump Pump,Unfinished,Walk-Out Access
- Number of fireplaces: 1
- Fireplace features: Gas/Propane
Interior area
- Total structure area: 3,704
- Total interior livable area: 2,368 sqft
- Finished area above ground: 2,368
- Finished area below ground: 0
Property
Parking
- Total spaces: 9
- Parking features: Garage Faces Front, Inside Entrance, Oversized, Concrete, Attached, Driveway
- Attached garage spaces: 2
- Uncovered spaces: 7
Accessibility
- Accessibility features: 2+ Access Exits, Doors - Swing In
Features
- Levels: Two
- Stories: 2
- Patio & porch: Porch, Roof
- Exterior features: Lighting, Satellite Dish
- Pool features: None
- Fencing: Vinyl,Back Yard,Partial
Lot
- Size: 0.31 Acres
- Dimensions: 83 x 143 x 100 x 144 x 17
- Features: Front Yard, Landscaped, Level, Rear Yard, Sloped, SideYard(s)
Details
- Additional structures: Above Grade, Below Grade
- Parcel number: 360003602320000000
- Zoning: RESIDENTIAL
- Special conditions: Standard
Construction
Type & style
- Home type: SingleFamily
- Architectural style: Colonial
- Property subtype: Single Family Residence
Materials
- Vinyl Siding, Concrete, Stick Built
- Foundation: Concrete Perimeter
- Roof: Asphalt,Shingle
Condition
- Excellent,Very Good
- New construction: No
- Year built: 2006
Utilities & green energy
- Electric: 200+ Amp Service, Circuit Breakers
- Sewer: Public Sewer
- Water: Public
- Utilities for property: Cable Available, Electricity Available, Natural Gas Available, Phone Available, Sewer Available, Water Available, Cable, Satellite Internet Service
Community & neighborhood
Security
- Security features: Smoke Detector(s)
Location
- Region: York
- Subdivision: Raintree
- Municipality: MANCHESTER TWP
HOA & financial
HOA
- Has HOA: Yes
- HOA fee: $114 annually
- Amenities included: Tot Lots/Playground
- Services included: Common Area Maintenance
- Association name: RAINTREE HOA
Other
Other facts
- Listing agreement: Exclusive Right To Sell
- Listing terms: Cash,Conventional,FHA,VA Loan
- Ownership: Fee Simple
- Road surface type: Paved
Price history
| Date | Event | Price |
|---|---|---|
| 4/19/2024 | Sold | $430,000-3.4%$182/sqft |
Source: | ||
| 3/25/2024 | Pending sale | $445,000$188/sqft |
Source: | ||
| 3/25/2024 | Contingent | $445,000$188/sqft |
Source: | ||
| 3/8/2024 | Listed for sale | $445,000+22.8%$188/sqft |
Source: | ||
| 3/11/2022 | Sold | $362,500$153/sqft |
Source: | ||
Public tax history
| Year | Property taxes | Tax assessment |
|---|---|---|
| 2025 | $5,871 +2.9% | $191,570 |
| 2024 | $5,703 | $191,570 |
| 2023 | $5,703 +9.3% | $191,570 |
Find assessor info on the county website
Neighborhood: 17404
Nearby schools
GreatSchools rating
- 9/10Roundtown El SchoolGrades: K-3Distance: 1 mi
- 7/10Central York Middle SchoolGrades: 7-8Distance: 4.3 mi
- 8/10Central York High SchoolGrades: 9-12Distance: 3.4 mi
Schools provided by the listing agent
- Middle: Central York
- High: Central York
- District: Central York
Source: Bright MLS. This data may not be complete. We recommend contacting the local school district to confirm school assignments for this home.

Get pre-qualified for a loan
At Zillow Home Loans, we can pre-qualify you in as little as 5 minutes with no impact to your credit score.An equal housing lender. NMLS #10287.
Sell for more on Zillow
Get a free Zillow Showcase℠ listing and you could sell for .
$453,900
2% more+ $9,078
With Zillow Showcase(estimated)
$462,978

