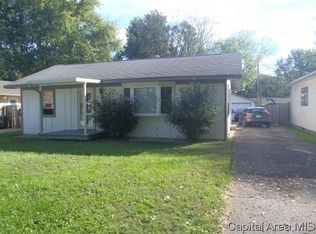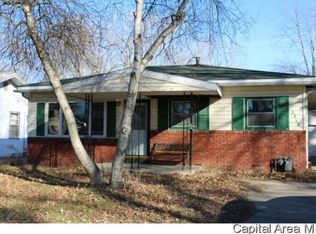Sold for $172,000 on 10/31/25
$172,000
3315 Neptune Ave, Springfield, IL 62707
3beds
1,451sqft
Single Family Residence, Residential
Built in 1979
0.34 Acres Lot
$173,700 Zestimate®
$119/sqft
$1,607 Estimated rent
Home value
$173,700
$158,000 - $191,000
$1,607/mo
Zestimate® history
Loading...
Owner options
Explore your selling options
What's special
Coming Soon - At 3315 Neptune you will find a community that is tucked away just on the north side of Springfield yet close to everything. This well cared for 3 bedroom and 2 bath provides 2 living areas, A large sized livingroom with big picture window that looks out over a large front yard and is open to the Diningroom that fits a full sized table with 10 chairs perfect to gather around for Holiday Dinners or family game nights! The Family room, off the Dining room, provides a focal point of a fireplace just waiting for you to dress is up for Christmas. While the chef in the house preps meals they are still part of the conversations with the open floorplan. Check out all these updates: 2021 = New Roof, 2020 = New Heating and Air Conditioning, 2023 New On Demand Water Heater, 2025 Crawl Space visqeened. Pre-inspected for your ease of mind and repairs completed as reported.
Zillow last checked: 8 hours ago
Listing updated: November 05, 2025 at 12:20pm
Listed by:
Constance C Heskett Mobl:217-306-1838,
Keller Williams Capital
Bought with:
Rita Lee, 475171859
The Real Estate Group, Inc.
Source: RMLS Alliance,MLS#: CA1038906 Originating MLS: Capital Area Association of Realtors
Originating MLS: Capital Area Association of Realtors

Facts & features
Interior
Bedrooms & bathrooms
- Bedrooms: 3
- Bathrooms: 2
- Full bathrooms: 2
Bedroom 1
- Level: Main
- Dimensions: 13ft 0in x 10ft 11in
Bedroom 2
- Level: Main
- Dimensions: 9ft 11in x 10ft 6in
Bedroom 3
- Level: Main
- Dimensions: 10ft 6in x 10ft 6in
Other
- Level: Main
- Dimensions: 14ft 7in x 13ft 9in
Family room
- Level: Main
- Dimensions: 14ft 5in x 16ft 2in
Kitchen
- Level: Main
- Dimensions: 11ft 4in x 10ft 11in
Living room
- Level: Main
- Dimensions: 14ft 7in x 13ft 9in
Main level
- Area: 1451
Heating
- Electric
Appliances
- Included: Dishwasher, Range, Refrigerator
Features
- Ceiling Fan(s), High Speed Internet
- Windows: Window Treatments
- Basement: None
- Number of fireplaces: 1
- Fireplace features: Wood Burning
Interior area
- Total structure area: 1,451
- Total interior livable area: 1,451 sqft
Property
Parking
- Total spaces: 2
- Parking features: Attached
- Attached garage spaces: 2
Features
- Patio & porch: Patio
Lot
- Size: 0.34 Acres
- Dimensions: 100 x 150
- Features: Sloped
Details
- Parcel number: 1416.0252018
Construction
Type & style
- Home type: SingleFamily
- Architectural style: Ranch
- Property subtype: Single Family Residence, Residential
Materials
- Frame, Vinyl Siding
- Foundation: Concrete Perimeter
- Roof: Shake
Condition
- New construction: No
- Year built: 1979
Utilities & green energy
- Sewer: Public Sewer
- Water: Public
Green energy
- Energy efficient items: High Efficiency Air Cond, High Efficiency Heating, Water Heater
Community & neighborhood
Location
- Region: Springfield
- Subdivision: Skyline Heights
Other
Other facts
- Road surface type: Paved
Price history
| Date | Event | Price |
|---|---|---|
| 10/31/2025 | Sold | $172,000+1.2%$119/sqft |
Source: | ||
| 9/18/2025 | Pending sale | $170,000$117/sqft |
Source: | ||
| 9/15/2025 | Listed for sale | $170,000+32.8%$117/sqft |
Source: | ||
| 11/16/2018 | Sold | $128,000-1.5%$88/sqft |
Source: | ||
| 9/27/2018 | Listed for sale | $129,900+18.1%$90/sqft |
Source: The Real Estate Group Inc. #186399 Report a problem | ||
Public tax history
| Year | Property taxes | Tax assessment |
|---|---|---|
| 2024 | $3,401 +5.5% | $46,495 +9.5% |
| 2023 | $3,224 +6% | $42,469 +6.3% |
| 2022 | $3,042 +4.1% | $39,942 +3.9% |
Find assessor info on the county website
Neighborhood: 62707
Nearby schools
GreatSchools rating
- 4/10Ridgely Elementary SchoolGrades: PK-5Distance: 1.3 mi
- 2/10U S Grant Middle SchoolGrades: 6-8Distance: 3.1 mi
- 1/10Lanphier High SchoolGrades: 9-12Distance: 2 mi

Get pre-qualified for a loan
At Zillow Home Loans, we can pre-qualify you in as little as 5 minutes with no impact to your credit score.An equal housing lender. NMLS #10287.

