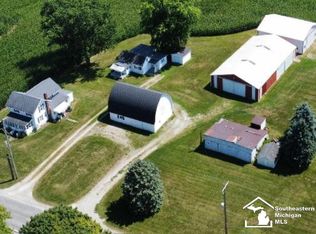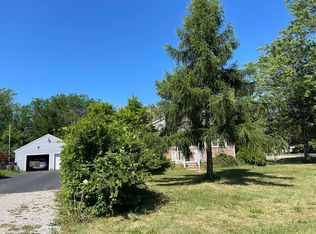Sold for $355,000
$355,000
3315 W Albain Rd, Monroe, MI 48161
4beds
3,884sqft
Single Family Residence
Built in 1975
0.57 Acres Lot
$364,200 Zestimate®
$91/sqft
$2,074 Estimated rent
Home value
$364,200
$306,000 - $433,000
$2,074/mo
Zestimate® history
Loading...
Owner options
Explore your selling options
What's special
Beautiful 4 bedroom home with 2 full baths, finished basement, move-in ready on 0.57 acre lot with 2.5 car garage large enough to park 2 full size vehicles and still have plenty of room for storage and a workshop. All appliances included with sale. Large covered front porch and large rear patio.
Zillow last checked: 8 hours ago
Listing updated: July 07, 2025 at 04:52pm
Listed by:
Michael Sprott 734-755-1717,
Real Estate Solutions/MI, LLC - Temperance
Bought with:
Barbara Hammons, 6502368510
Ion Real Estate
Source: MiRealSource,MLS#: 50174296 Originating MLS: Southeastern Border Association of REALTORS
Originating MLS: Southeastern Border Association of REALTORS
Facts & features
Interior
Bedrooms & bathrooms
- Bedrooms: 4
- Bathrooms: 2
- Full bathrooms: 2
- Main level bathrooms: 1
- Main level bedrooms: 2
Bedroom 1
- Level: Main
- Area: 195
- Dimensions: 13 x 15
Bedroom 2
- Level: Main
- Area: 110
- Dimensions: 10 x 11
Bedroom 3
- Level: Second
- Area: 255
- Dimensions: 15 x 17
Bedroom 4
- Level: Second
- Area: 136
- Dimensions: 8 x 17
Bathroom 1
- Level: Main
- Area: 56
- Dimensions: 7 x 8
Bathroom 2
- Level: Second
- Area: 72
- Dimensions: 8 x 9
Dining room
- Level: Main
- Area: 120
- Dimensions: 10 x 12
Family room
- Level: Main
- Area: 396
- Dimensions: 18 x 22
Great room
- Level: Basement
- Area: 720
- Dimensions: 24 x 30
Kitchen
- Level: Main
- Area: 216
- Dimensions: 12 x 18
Living room
- Level: Main
- Area: 260
- Dimensions: 13 x 20
Office
- Level: Basement
- Area: 195
- Dimensions: 13 x 15
Heating
- Forced Air, Natural Gas
Cooling
- Central Air
Appliances
- Included: Dishwasher, Dryer, Microwave, Range/Oven, Refrigerator, Washer
- Laundry: Laundry Room, In Basement
Features
- Basement: Finished
- Number of fireplaces: 2
- Fireplace features: Family Room, Gas, Living Room, Natural Fireplace, Wood Burning
Interior area
- Total structure area: 4,032
- Total interior livable area: 3,884 sqft
- Finished area above ground: 2,784
- Finished area below ground: 1,100
Property
Parking
- Total spaces: 3
- Parking features: 3 or More Spaces, Garage, Detached, Electric in Garage, Garage Door Opener
- Garage spaces: 2.5
Features
- Levels: Two
- Stories: 2
- Patio & porch: Patio, Porch
- Frontage type: Road
- Frontage length: 100
Lot
- Size: 0.57 Acres
- Dimensions: 100 x 214
- Features: Rural
Details
- Parcel number: 1201041400
- Special conditions: Trust
Construction
Type & style
- Home type: SingleFamily
- Architectural style: Colonial
- Property subtype: Single Family Residence
Materials
- Brick, Vinyl Siding
- Foundation: Basement
Condition
- Year built: 1975
Utilities & green energy
- Sewer: Public Sanitary
- Water: Public
- Utilities for property: Cable/Internet Avail., Cable Available
Community & neighborhood
Location
- Region: Monroe
- Subdivision: Rural
Other
Other facts
- Listing agreement: Exclusive Right To Sell
- Listing terms: Cash,Conventional,FHA,VA Loan
- Ownership: Trust
- Road surface type: Paved
Price history
| Date | Event | Price |
|---|---|---|
| 7/3/2025 | Sold | $355,000+1.4%$91/sqft |
Source: | ||
| 5/19/2025 | Pending sale | $350,000$90/sqft |
Source: | ||
| 5/11/2025 | Listed for sale | $350,000$90/sqft |
Source: | ||
Public tax history
| Year | Property taxes | Tax assessment |
|---|---|---|
| 2025 | $3,496 +5.3% | $211,800 +0% |
| 2024 | $3,320 +5.1% | $211,700 +29.2% |
| 2023 | $3,160 +3.6% | $163,800 -1.8% |
Find assessor info on the county website
Neighborhood: 48161
Nearby schools
GreatSchools rating
- 4/10Custer Elementary SchoolGrades: PK-6Distance: 2.3 mi
- 5/10Monroe High SchoolGrades: 8-12Distance: 2.5 mi
- 3/10Monroe Middle SchoolGrades: 6-8Distance: 4 mi
Schools provided by the listing agent
- District: Monroe Public Schools
Source: MiRealSource. This data may not be complete. We recommend contacting the local school district to confirm school assignments for this home.
Get a cash offer in 3 minutes
Find out how much your home could sell for in as little as 3 minutes with a no-obligation cash offer.
Estimated market value$364,200
Get a cash offer in 3 minutes
Find out how much your home could sell for in as little as 3 minutes with a no-obligation cash offer.
Estimated market value
$364,200

