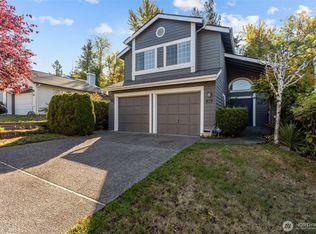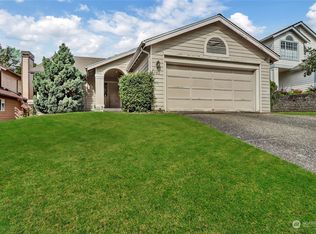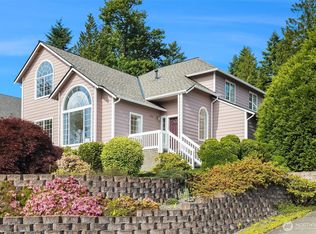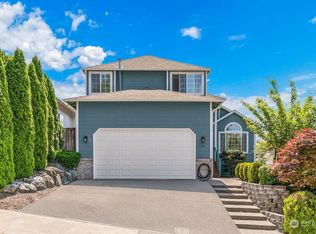Sold
Listed by:
Rosa Nguyen,
John L. Scott, Inc,
Vanessa M. Betancourt,
John L. Scott, Inc
Bought with: Providencia
$840,000
3315 Wells Avenue S, Renton, WA 98055
4beds
2,830sqft
Single Family Residence
Built in 1999
6,442.52 Square Feet Lot
$827,300 Zestimate®
$297/sqft
$3,932 Estimated rent
Home value
$827,300
$761,000 - $902,000
$3,932/mo
Zestimate® history
Loading...
Owner options
Explore your selling options
What's special
Welcome to the highly desirable Winsper Community neighborhood of Benson Hill. Enjoy benefits of living in a HOA neighborhood, without paying HOA fees, as this home has been grandfathered in. This beautiful gem features 2 living room areas, a den, spacious 2 car garage, 5 piece bath/walk in closet in primary bedroom, fully fenced area, new roof (2023), central A/C, electric car hookup to electrical panel, large covered deck & empty lot next door is owned by the city and has no plans of home building. An exceptional location 10-15 min from Southcenter, Costco, Lake WA, Seatac Airport & convenient access to I-5 & 405, it’s easy to see why this area is so sought after. This is one of those neighborhoods where people move in & rarely move out!
Zillow last checked: 8 hours ago
Listing updated: April 03, 2025 at 04:03am
Listed by:
Rosa Nguyen,
John L. Scott, Inc,
Vanessa M. Betancourt,
John L. Scott, Inc
Bought with:
Charles Holmes, 26440
Providencia
Source: NWMLS,MLS#: 2320123
Facts & features
Interior
Bedrooms & bathrooms
- Bedrooms: 4
- Bathrooms: 3
- Full bathrooms: 2
- 1/2 bathrooms: 1
- Main level bathrooms: 1
Primary bedroom
- Level: Second
Bedroom
- Level: Second
Bedroom
- Level: Second
Bedroom
- Level: Second
Bathroom full
- Level: Second
Bathroom full
- Level: Second
Other
- Level: Main
Bonus room
- Level: Second
Dining room
- Level: Main
Entry hall
- Level: Main
Kitchen with eating space
- Level: Main
Living room
- Level: Main
Utility room
- Level: Main
Heating
- Fireplace(s), Forced Air
Cooling
- Central Air, Forced Air
Appliances
- Included: Dishwasher(s), Dryer(s), Disposal, Microwave(s), Refrigerator(s), See Remarks, Stove(s)/Range(s), Washer(s), Garbage Disposal, Water Heater: Gas, Water Heater Location: Garage
Features
- Bath Off Primary, Ceiling Fan(s), Dining Room, High Tech Cabling
- Flooring: Ceramic Tile, Hardwood, Vinyl, Carpet
- Windows: Double Pane/Storm Window
- Basement: None
- Number of fireplaces: 1
- Fireplace features: Gas, Main Level: 1, Fireplace
Interior area
- Total structure area: 2,830
- Total interior livable area: 2,830 sqft
Property
Parking
- Total spaces: 2
- Parking features: Attached Garage
- Attached garage spaces: 2
Features
- Levels: Two
- Stories: 2
- Entry location: Main
- Patio & porch: Bath Off Primary, Ceiling Fan(s), Ceramic Tile, Double Pane/Storm Window, Dining Room, Fireplace, Hardwood, High Tech Cabling, Jetted Tub, Security System, Vaulted Ceiling(s), Walk-In Closet(s), Wall to Wall Carpet, Water Heater, Wired for Generator
- Spa features: Bath
- Has view: Yes
- View description: Territorial
Lot
- Size: 6,442 sqft
- Features: Adjacent to Public Land, Curbs, Paved, Sidewalk, Cable TV, Deck, Fenced-Partially, Gas Available, High Speed Internet, Sprinkler System
- Topography: Level
- Residential vegetation: Brush, Garden Space
Details
- Parcel number: 2923059187
- Zoning: Renton-R-8
- Zoning description: Jurisdiction: City
- Special conditions: Standard
- Other equipment: Wired for Generator
Construction
Type & style
- Home type: SingleFamily
- Property subtype: Single Family Residence
Materials
- Wood Siding, Wood Products
- Foundation: Poured Concrete
- Roof: Composition
Condition
- Year built: 1999
Details
- Builder name: Hulquist Homes Inc
Utilities & green energy
- Electric: Company: PSE
- Sewer: Sewer Connected, Company: Soos Creek Sewer
- Water: Public, Company: City of Renton
Community & neighborhood
Security
- Security features: Security System
Location
- Region: Renton
- Subdivision: Benson Hill
HOA & financial
HOA
- Association phone: 206-734-5356
Other
Other facts
- Listing terms: Cash Out,Conventional,FHA,VA Loan
- Cumulative days on market: 57 days
Price history
| Date | Event | Price |
|---|---|---|
| 4/15/2025 | Listing removed | $3,850$1/sqft |
Source: Zillow Rentals Report a problem | ||
| 3/23/2025 | Listed for rent | $3,850$1/sqft |
Source: Zillow Rentals Report a problem | ||
| 3/3/2025 | Sold | $840,000$297/sqft |
Source: | ||
| 1/21/2025 | Pending sale | $840,000$297/sqft |
Source: | ||
| 1/15/2025 | Listed for sale | $840,000+64.7%$297/sqft |
Source: | ||
Public tax history
| Year | Property taxes | Tax assessment |
|---|---|---|
| 2024 | $8,757 +6.5% | $850,000 +11.8% |
| 2023 | $8,221 +3.6% | $760,000 -6.6% |
| 2022 | $7,938 +7% | $814,000 +24.1% |
Find assessor info on the county website
Neighborhood: Winsper
Nearby schools
GreatSchools rating
- 6/10Talbot Hill Elementary SchoolGrades: K-5Distance: 0.6 mi
- 4/10Dimmitt Middle SchoolGrades: 6-8Distance: 3.1 mi
- 3/10Renton Senior High SchoolGrades: 9-12Distance: 2.2 mi
Schools provided by the listing agent
- Elementary: Talbot Hill Elem
- Middle: Dimmitt Mid
- High: Renton Snr High
Source: NWMLS. This data may not be complete. We recommend contacting the local school district to confirm school assignments for this home.
Get a cash offer in 3 minutes
Find out how much your home could sell for in as little as 3 minutes with a no-obligation cash offer.
Estimated market value
$827,300



