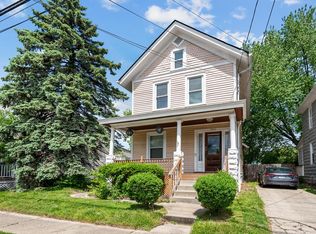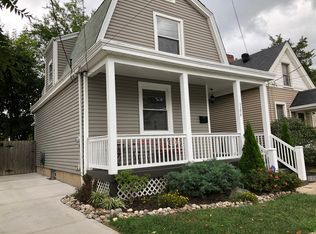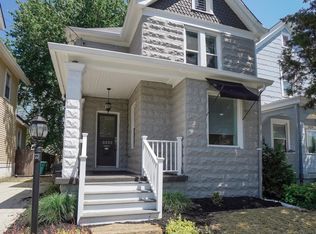Minutes to coffee shops, restaurants, breweries, movie theaters, etc - Perfect location - right around the corner from Oakley Square! Take advantage of the covered porch, off street parking on a double lot. Home features exposed brick, hardwood floors, SS appliances, updated mechanics. Extra storage in shed/full basement!
This property is off market, which means it's not currently listed for sale or rent on Zillow. This may be different from what's available on other websites or public sources.


