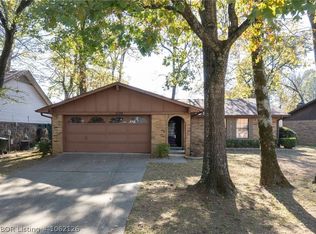Sold for $205,000
Zestimate®
$205,000
3316 Londonderry Rd, Fort Smith, AR 72908
3beds
1,640sqft
Single Family Residence
Built in 1977
9,125.82 Square Feet Lot
$205,000 Zestimate®
$125/sqft
$1,306 Estimated rent
Home value
$205,000
$178,000 - $234,000
$1,306/mo
Zestimate® history
Loading...
Owner options
Explore your selling options
What's special
Discover your perfect home in the desirable Fianna Hills neighborhood, just around the corner from an award-winning elementary school, locally owned shops, delightful restaurants, and places of worship. This beautifully crafted 3-bedroom, 2-full-bath residence combines timeless craftsmanship with modern convenience. Built with Arkansas Field Stone and accented in low-maintenance vinyl, it exudes durability and style. Step into the spacious open living room with soaring vaulted ceilings, perfect for gatherings, and enjoy cozy evenings around the warm wood-burning fireplace. The galley kitchen features solid wood cabinets, complete with an ample breakfast nook for casual dining. Retire to the primary en-suite, which boasts a large walk-in closet and a stand-up shower for a touch of luxury. Unwind on the 10x20 screened-in patio, an ideal space for enjoying peaceful evenings. Don’t miss the opportunity to make this lovely home yours—schedule a viewing today!
Zillow last checked: 8 hours ago
Listing updated: September 16, 2025 at 11:32am
Listed by:
Team Shoppach 479-461-4190,
O'Neal Real Estate- Fort Smith
Bought with:
Team Ramos, SA00082034
eXp Realty NWA Branch
Source: Western River Valley BOR,MLS#: 1081956Originating MLS: Fort Smith Board of Realtors
Facts & features
Interior
Bedrooms & bathrooms
- Bedrooms: 3
- Bathrooms: 2
- Full bathrooms: 2
Heating
- Central, Gas
Cooling
- Central Air, Electric
Appliances
- Included: Some Electric Appliances, Counter Top, Dishwasher, Exhaust Fan, Disposal, Gas Water Heater, Smooth Cooktop
- Laundry: Electric Dryer Hookup
Features
- Built-in Features, Ceiling Fan(s), Cathedral Ceiling(s), Sun Room
- Flooring: Carpet, Ceramic Tile
- Number of fireplaces: 1
- Fireplace features: Family Room, Gas Starter, Wood Burning
Interior area
- Total interior livable area: 1,640 sqft
Property
Parking
- Total spaces: 2
- Parking features: Attached, Garage, Garage Door Opener
- Has attached garage: Yes
- Covered spaces: 2
Features
- Levels: One
- Stories: 1
- Patio & porch: Covered, Enclosed, Patio, Screened
- Exterior features: Concrete Driveway
- Fencing: Back Yard,Partial,Privacy,Wood
Lot
- Size: 9,125 sqft
- Dimensions: 70 x 130
- Features: Central Business District, Landscaped, Level, Subdivision
Details
- Parcel number: 1262705550000000
- Special conditions: None
Construction
Type & style
- Home type: SingleFamily
- Architectural style: Chalet/Alpine,Contemporary
- Property subtype: Single Family Residence
Materials
- Rock, Vinyl Siding
- Foundation: Slab
- Roof: Architectural,Shingle
Condition
- Year built: 1977
Utilities & green energy
- Water: Public
- Utilities for property: Cable Available, Electricity Available, Natural Gas Available, Phone Available, Sewer Available, Water Available
Community & neighborhood
Security
- Security features: Smoke Detector(s)
Community
- Community features: Curbs, Near Schools, Shopping
Location
- Region: Fort Smith
- Subdivision: Fianna Hills Vi-Vii
Other
Other facts
- Road surface type: Paved
Price history
| Date | Event | Price |
|---|---|---|
| 9/16/2025 | Sold | $205,000-4.6%$125/sqft |
Source: Western River Valley BOR #1081956 Report a problem | ||
| 8/21/2025 | Pending sale | $214,900$131/sqft |
Source: Western River Valley BOR #1081956 Report a problem | ||
| 7/10/2025 | Listed for sale | $214,900$131/sqft |
Source: Western River Valley BOR #1081956 Report a problem | ||
| 7/3/2025 | Pending sale | $214,900$131/sqft |
Source: Western River Valley BOR #1081956 Report a problem | ||
| 6/26/2025 | Listed for sale | $214,900+100.8%$131/sqft |
Source: Western River Valley BOR #1081956 Report a problem | ||
Public tax history
| Year | Property taxes | Tax assessment |
|---|---|---|
| 2024 | $673 -10% | $20,205 |
| 2023 | $748 -6.3% | $20,205 |
| 2022 | $798 | $20,205 |
Find assessor info on the county website
Neighborhood: 72908
Nearby schools
GreatSchools rating
- 7/10Elmer H. Cook Elementary SchoolGrades: PK-5Distance: 0.2 mi
- 6/10Ramsey Junior High SchoolGrades: 6-8Distance: 3.9 mi
- 7/10Southside High SchoolGrades: 9-12Distance: 3.6 mi
Schools provided by the listing agent
- Elementary: Cook
- Middle: Ramsey
- High: Southside
- District: Fort Smith
Source: Western River Valley BOR. This data may not be complete. We recommend contacting the local school district to confirm school assignments for this home.

Get pre-qualified for a loan
At Zillow Home Loans, we can pre-qualify you in as little as 5 minutes with no impact to your credit score.An equal housing lender. NMLS #10287.
