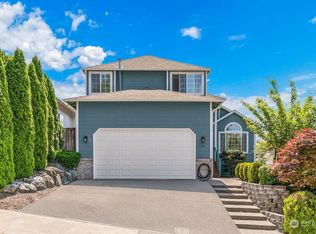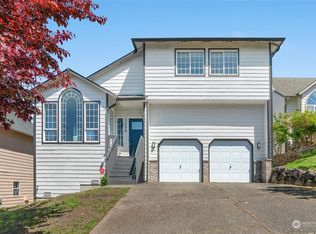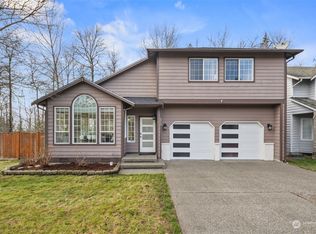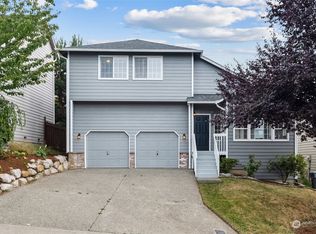Sold
Listed by:
Michele Schuler,
Realogics Sotheby's Int'l Rlty
Bought with: Real Broker LLC
$770,000
3316 Main Avenue S, Renton, WA 98055
4beds
2,170sqft
Single Family Residence
Built in 1998
6,882.48 Square Feet Lot
$-- Zestimate®
$355/sqft
$3,381 Estimated rent
Home value
Not available
Estimated sales range
Not available
$3,381/mo
Zestimate® history
Loading...
Owner options
Explore your selling options
What's special
Impeccably maintained 4BR/2.5BA corner-lot home in Renton’s sought-after Winsper community. Enjoy vaulted ceilings, skylights, and an open layout with formal living, dining, and cozy family room with gas fireplace. Spacious primary suite with 5-piece bath. Newer roof, furnace, and 2-car garage. Low HOA, playground nearby. Tucked in a quiet cul-de-sac with easy access to I-405, I-5, Valley Med, Southcenter & Sea-Tac. A rare gem in a beloved neighborhood!
Zillow last checked: 8 hours ago
Listing updated: September 13, 2025 at 04:04am
Listed by:
Michele Schuler,
Realogics Sotheby's Int'l Rlty
Bought with:
Elsa Kurahara, 20109197
Real Broker LLC
Source: NWMLS,MLS#: 2387246
Facts & features
Interior
Bedrooms & bathrooms
- Bedrooms: 4
- Bathrooms: 3
- Full bathrooms: 2
- 1/2 bathrooms: 1
- Main level bathrooms: 1
Other
- Level: Main
Living room
- Level: Main
Utility room
- Level: Main
Heating
- Fireplace, Forced Air, Electric, Natural Gas
Cooling
- None
Appliances
- Included: Dishwasher(s), Disposal, Dryer(s), Refrigerator(s), Stove(s)/Range(s), Washer(s), Garbage Disposal, Water Heater: Gas
Features
- Bath Off Primary, Ceiling Fan(s), Dining Room, Walk-In Pantry
- Flooring: Hardwood, See Remarks, Vinyl
- Windows: Double Pane/Storm Window, Skylight(s)
- Basement: None
- Number of fireplaces: 1
- Fireplace features: Gas, Main Level: 1, Fireplace
Interior area
- Total structure area: 2,170
- Total interior livable area: 2,170 sqft
Property
Parking
- Total spaces: 2
- Parking features: Attached Garage
- Attached garage spaces: 2
Features
- Levels: Two
- Stories: 2
- Entry location: Main
- Patio & porch: Bath Off Primary, Ceiling Fan(s), Double Pane/Storm Window, Dining Room, Fireplace, Skylight(s), Vaulted Ceiling(s), Walk-In Closet(s), Walk-In Pantry, Water Heater
- Has view: Yes
- View description: Territorial
Lot
- Size: 6,882 sqft
- Features: Corner Lot, Paved, Sidewalk, Cable TV, Fenced-Partially, Gas Available, Patio
- Topography: Level,Partial Slope
Details
- Parcel number: 9485740160
- Zoning description: Jurisdiction: City
- Special conditions: Standard
- Other equipment: Leased Equipment: None
Construction
Type & style
- Home type: SingleFamily
- Architectural style: See Remarks
- Property subtype: Single Family Residence
Materials
- Wood Siding, Wood Products
- Foundation: Poured Concrete
- Roof: Composition
Condition
- Very Good
- Year built: 1998
Details
- Builder name: HULTQUIST HOMES INC
Utilities & green energy
- Electric: Company: Puget Sound Energy
- Sewer: Sewer Connected, Company: City of Renton
- Water: Public, Company: City of Renton
Community & neighborhood
Community
- Community features: CCRs
Location
- Region: Renton
- Subdivision: Renton
HOA & financial
HOA
- HOA fee: $250 annually
Other
Other facts
- Listing terms: Cash Out,Conventional,FHA,VA Loan
- Cumulative days on market: 42 days
Price history
| Date | Event | Price |
|---|---|---|
| 8/13/2025 | Sold | $770,000-1%$355/sqft |
Source: | ||
| 7/17/2025 | Pending sale | $778,000$359/sqft |
Source: | ||
| 7/9/2025 | Price change | $778,000-2.5%$359/sqft |
Source: | ||
| 6/5/2025 | Listed for sale | $798,000+289.4%$368/sqft |
Source: | ||
| 7/20/1998 | Sold | $204,950$94/sqft |
Source: Public Record Report a problem | ||
Public tax history
| Year | Property taxes | Tax assessment |
|---|---|---|
| 2024 | $7,557 +8.5% | $735,000 +14% |
| 2023 | $6,966 +3.8% | $645,000 -6.7% |
| 2022 | $6,714 +7% | $691,000 +24.1% |
Find assessor info on the county website
Neighborhood: Winsper
Nearby schools
GreatSchools rating
- 6/10Talbot Hill Elementary SchoolGrades: K-5Distance: 0.7 mi
- 4/10Dimmitt Middle SchoolGrades: 6-8Distance: 3.1 mi
- 3/10Renton Senior High SchoolGrades: 9-12Distance: 2.2 mi
Schools provided by the listing agent
- Elementary: Talbot Hill Elem
- Middle: Dimmitt Mid
- High: Renton Snr High
Source: NWMLS. This data may not be complete. We recommend contacting the local school district to confirm school assignments for this home.
Get pre-qualified for a loan
At Zillow Home Loans, we can pre-qualify you in as little as 5 minutes with no impact to your credit score.An equal housing lender. NMLS #10287.



