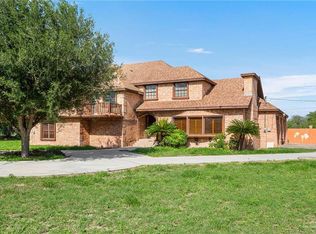Sold
Price Unknown
3316 N Bryan Rd, Mission, TX 78573
5beds
4,533sqft
Single Family Residence, Residential
Built in 1997
6.18 Acres Lot
$1,089,600 Zestimate®
$--/sqft
$2,922 Estimated rent
Home value
$1,089,600
$959,000 - $1.24M
$2,922/mo
Zestimate® history
Loading...
Owner options
Explore your selling options
What's special
Immerse yourself beauty of luxury and pastoral elegance with this rare find in Mission. Sprawled across 6.18 meticulously curated acres, this estate is a haven for the discerning buyer seeking a seamless blend of opulence and tranquility. The heart of this estate is a splendid home that boasts 5 sumptuous bedrooms and 4 lavish baths (Including detached building), crowned with a classic clay tile roof. An enchanting outdoor retreat features a magnificent pool and a gracefully covered patio, set within exquisitely landscaped grounds, ensuring privacy and endless moments of relaxation. For those cherished gatherings, a separate ranch house promises unforgettable memories. Secured by a motorized gate, mature trees and complemented by a detached garage, this estate is not just a residence but a statement of lifestyle, reserved for those who desire the very best. Seize the opportunity to own this unparalleled property, where luxury meets the grandeur of country living.
Zillow last checked: 8 hours ago
Listing updated: January 30, 2025 at 07:05am
Listed by:
Victor Fuentes 956-432-1351,
Big Realty
Source: Greater McAllen AOR,MLS#: 432747
Facts & features
Interior
Bedrooms & bathrooms
- Bedrooms: 5
- Bathrooms: 4
- Full bathrooms: 3
- 1/2 bathrooms: 1
Dining room
- Description: Living Area(s): 1
Living room
- Description: Living Area(s): 2
Heating
- Has Heating (Unspecified Type)
Cooling
- Central Air, Electric
Appliances
- Included: Electric Water Heater, Other
- Laundry: Laundry Area, Laundry Room, Washer/Dryer Connection
Features
- Countertops (Quartz), Bonus Room, Ceiling Fan(s), Office/Study, Walk-In Closet(s), Wet/Dry Bar
- Flooring: Porcelain Tile
- Windows: Double Pane Windows, Plantation Shutters
Interior area
- Total structure area: 4,533
- Total interior livable area: 4,533 sqft
Property
Parking
- Total spaces: 2
- Parking features: Detached, Garage Faces Side
- Garage spaces: 2
Features
- Patio & porch: Covered Patio, Deck/Balcony/Porch
- Exterior features: Balcony, Barbecue, Mature Trees, Motorized Gate, Sprinkler System, Workshop
- Has private pool: Yes
- Pool features: In Ground, Outdoor Pool
- Has spa: Yes
- Fencing: Masonry,Other
Lot
- Size: 6.18 Acres
- Features: Irregular Lot, Mature Trees, Sprinkler System
Details
- Additional structures: Detached Quarters, Gazebo, Storage
- Parcel number: W010000029001110
- Other equipment: Intercom
- Horses can be raised: Yes
Construction
Type & style
- Home type: SingleFamily
- Property subtype: Single Family Residence, Residential
Materials
- Stone, Stucco
- Foundation: Slab
- Roof: Clay Tile
Condition
- Year built: 1997
Utilities & green energy
- Sewer: Public Sewer
- Utilities for property: Water Available
Green energy
- Energy efficient items: Energy Star, Other, Thermostat
Community & neighborhood
Community
- Community features: Horse/Livestock Allowed, None
Location
- Region: Mission
- Subdivision: West Addn To Sharyland
HOA & financial
HOA
- Has HOA: Yes
- Association name: na
Other
Other facts
- Road surface type: Gravel
Price history
| Date | Event | Price |
|---|---|---|
| 1/29/2025 | Sold | -- |
Source: Greater McAllen AOR #432747 Report a problem | ||
| 1/26/2025 | Pending sale | $1,299,000$287/sqft |
Source: Greater McAllen AOR #432747 Report a problem | ||
| 8/2/2024 | Price change | $1,299,000-10.4%$287/sqft |
Source: Greater McAllen AOR #432747 Report a problem | ||
| 4/2/2024 | Listed for sale | $1,450,000-3.3%$320/sqft |
Source: Greater McAllen AOR #432747 Report a problem | ||
| 1/20/2024 | Listing removed | -- |
Source: Greater McAllen AOR #396496 Report a problem | ||
Public tax history
| Year | Property taxes | Tax assessment |
|---|---|---|
| 2025 | -- | $52,025 +20% |
| 2024 | $1,114 +7.6% | $43,354 +6.1% |
| 2023 | $1,036 +7.1% | $40,854 +7.6% |
Find assessor info on the county website
Neighborhood: 78573
Nearby schools
GreatSchools rating
- 6/10Hurla M Midkiff Elementary SchoolGrades: PK-5Distance: 1 mi
- 5/10Rafael A Cantu Junior High SchoolGrades: 6-8Distance: 1.7 mi
- 4/10Veterans Memorial High SchoolGrades: 9-12Distance: 0.8 mi
Schools provided by the listing agent
- Elementary: Midkiff
- Middle: Cantu
- High: Veterans Memorial H.S.
- District: Mission ISD
Source: Greater McAllen AOR. This data may not be complete. We recommend contacting the local school district to confirm school assignments for this home.
