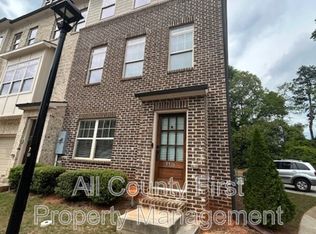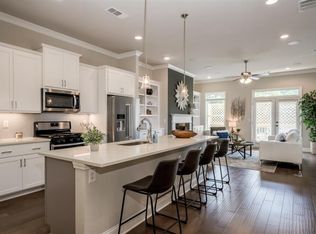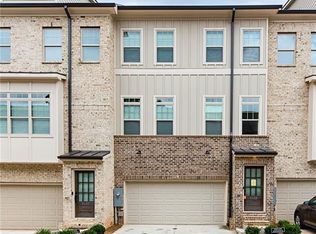Ready to be the envy of all your friends? What will people say about the 10'ceilings on your main? What will people think when they see your 10' Island in the kitchen? Hope you don't mind being talked about. Did you get a raise? How can you afford such a lovely home? Get ready for inquiring minds. Come see the exquisite design by Waters Edge Group! Mom always said you get what you paid for...Moms always right! Get More with Waters Edge Group! ETA April/May! The Benjamin 2020-05-08
This property is off market, which means it's not currently listed for sale or rent on Zillow. This may be different from what's available on other websites or public sources.


