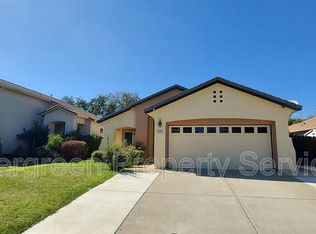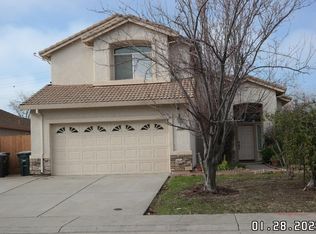Closed
$555,000
3316 Verdeca Way, Rancho Cordova, CA 95670
3beds
1,612sqft
Single Family Residence
Built in 2003
5,719.43 Square Feet Lot
$554,800 Zestimate®
$344/sqft
$2,826 Estimated rent
Home value
$554,800
Estimated sales range
Not available
$2,826/mo
Zestimate® history
Loading...
Owner options
Explore your selling options
What's special
Step into this charming residence, designed for modern living with comfort and convenience in mind. This delightful home offers three bedrooms, two bathrooms, and a versatile den that can easily become a fourth bedroom. You're greeted by elegant laminate floors, adding warmth and style, while the updated bathroom shines with new sinks, tile floors, and chic lighting. The primary suite is a true sanctuary, featuring a vaulted ceiling, walk-in closet, and a luxurious en suite bathroom with tub and shower. Enjoy the heart of the home the modern kitchen boasting granite countertops and stainless steel appliances. A mix of laminate, tile, and carpet flooring throughout enhances each room's function. Step outside to a low-maintenance backyard with a patio perfect for outdoor dining and relaxation. RV access and a wide driveway offer ample parking. Conveniently located near parks, trails, VA Hospital and local favorites like Sprouts Market and Handle's Ice Cream, with easy freeway access. Ideal for travel enthusiasts needing storage, or those seeking a single-level home. Discover comfort, style, and practicality today.
Zillow last checked: 8 hours ago
Listing updated: June 19, 2025 at 11:02am
Listed by:
Christopher Medina DRE #01427762 916-802-8872,
eXp Realty of Northern California, Inc.
Bought with:
Liz Hunter, DRE #01323362
Better Homes and Gardens RE
Source: MetroList Services of CA,MLS#: 225039998Originating MLS: MetroList Services, Inc.
Facts & features
Interior
Bedrooms & bathrooms
- Bedrooms: 3
- Bathrooms: 2
- Full bathrooms: 2
Primary bedroom
- Features: Ground Floor, Walk-In Closet
Primary bathroom
- Features: Closet, Shower Stall(s)
Dining room
- Features: Space in Kitchen, Dining/Living Combo
Kitchen
- Features: Granite Counters
Heating
- Central, Gas
Cooling
- Central Air
Appliances
- Included: Free-Standing Gas Range, Dishwasher, Disposal, Microwave, Plumbed For Ice Maker
- Laundry: Cabinets, Electric Dryer Hookup, Inside Room
Features
- Flooring: Carpet, Laminate, Tile
- Number of fireplaces: 1
- Fireplace features: Gas Log
Interior area
- Total interior livable area: 1,612 sqft
Property
Parking
- Total spaces: 2
- Parking features: Attached
- Attached garage spaces: 2
Features
- Stories: 1
- Fencing: Fenced,Wood
Lot
- Size: 5,719 sqft
- Features: Curb(s)/Gutter(s), Grass Artificial, Landscape Back, Low Maintenance
Details
- Parcel number: 07222200110000
- Zoning description: LD
- Special conditions: Standard
Construction
Type & style
- Home type: SingleFamily
- Property subtype: Single Family Residence
Materials
- Stucco, Frame
- Foundation: Concrete, Slab
- Roof: Tile
Condition
- Year built: 2003
Utilities & green energy
- Sewer: In & Connected
- Water: Meter on Site, Public
- Utilities for property: Public, Natural Gas Available
Community & neighborhood
Location
- Region: Rancho Cordova
Other
Other facts
- Price range: $555K - $555K
- Road surface type: Asphalt
Price history
| Date | Event | Price |
|---|---|---|
| 6/18/2025 | Sold | $555,000$344/sqft |
Source: MetroList Services of CA #225039998 Report a problem | ||
| 5/22/2025 | Pending sale | $555,000$344/sqft |
Source: MetroList Services of CA #225039998 Report a problem | ||
| 5/1/2025 | Price change | $555,000-3.5%$344/sqft |
Source: MetroList Services of CA #225039998 Report a problem | ||
| 4/3/2025 | Listed for sale | $575,000+84.9%$357/sqft |
Source: MetroList Services of CA #225039998 Report a problem | ||
| 2/26/2016 | Sold | $311,000-2.8%$193/sqft |
Source: MetroList Services of CA #16000699 Report a problem | ||
Public tax history
| Year | Property taxes | Tax assessment |
|---|---|---|
| 2025 | -- | $391,249 +2% |
| 2024 | $4,904 +2.2% | $383,579 +2% |
| 2023 | $4,801 +1.5% | $376,059 +2% |
Find assessor info on the county website
Neighborhood: Stone Creek
Nearby schools
GreatSchools rating
- 5/10Navigator Elementary SchoolGrades: K-5Distance: 0.2 mi
- 5/10W. E. Mitchell Middle SchoolGrades: 6-8Distance: 2.6 mi
- 5/10Cordova High SchoolGrades: 9-12Distance: 2 mi
Get a cash offer in 3 minutes
Find out how much your home could sell for in as little as 3 minutes with a no-obligation cash offer.
Estimated market value
$554,800

