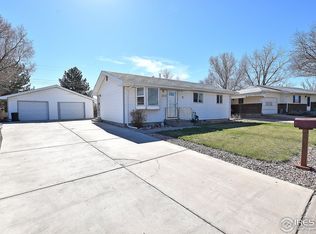Sold for $306,900
$306,900
3316 W 4th St Rd, Greeley, CO 80634
3beds
1,950sqft
Single Family Residence
Built in 1971
9,630 Square Feet Lot
$325,200 Zestimate®
$157/sqft
$2,009 Estimated rent
Home value
$325,200
$309,000 - $341,000
$2,009/mo
Zestimate® history
Loading...
Owner options
Explore your selling options
What's special
New Price! Take a second look. Perfect opportunity for first-time homebuyers looking to build sweat equity! This ranch-style home, built in 1971, offers a functional layout, just waiting for your personal touch. The main level features two bedrooms and one full bath, while the finished basement includes an additional bedroom (non-conforming) and bathroom. Enjoy peace of mind with a newer furnace and A/C, already in place to keep things comfortable year-round. Sitting on a large lot, established West Greeley neighborhood, this home includes a fully fenced backyard, attached 1-car garage, and no HOA restrictions. Whether you're a first-time buyer or investor, this home is a smart move with room to grow.
Zillow last checked: 8 hours ago
Listing updated: October 30, 2025 at 02:02am
Listed by:
Philip Balliet 9703249474,
Jason Mitchell Real Estate Colorado, LLC
Bought with:
Linda Robbins, 100044704
Realty One Group Fourpoints
Source: IRES,MLS#: 1040589
Facts & features
Interior
Bedrooms & bathrooms
- Bedrooms: 3
- Bathrooms: 2
- Full bathrooms: 2
- Main level bathrooms: 1
Primary bedroom
- Description: Carpet
- Level: Main
- Area: 144 Square Feet
- Dimensions: 9 x 16
Bedroom 2
- Description: Carpet
- Level: Main
- Area: 121 Square Feet
- Dimensions: 11 x 11
Bedroom 3
- Description: Carpet
- Level: Basement
- Area: 121 Square Feet
- Dimensions: 11 x 11
Dining room
- Description: Linoleum
- Level: Main
- Area: 90 Square Feet
- Dimensions: 9 x 10
Great room
- Description: Carpet
- Level: Basement
- Area: 385 Square Feet
- Dimensions: 11 x 35
Kitchen
- Description: Linoleum
- Level: Main
- Area: 90 Square Feet
- Dimensions: 9 x 10
Laundry
- Description: Concrete
- Level: Basement
- Area: 187 Square Feet
- Dimensions: 11 x 17
Living room
- Description: Carpet
- Level: Main
- Area: 204 Square Feet
- Dimensions: 17 x 12
Heating
- Forced Air
Cooling
- Central Air
Appliances
- Included: Electric Range, Dishwasher, Refrigerator, Microwave, Disposal
Features
- Eat-in Kitchen
- Basement: Full,Partially Finished
Interior area
- Total structure area: 1,950
- Total interior livable area: 1,950 sqft
- Finished area above ground: 975
- Finished area below ground: 975
Property
Parking
- Total spaces: 1
- Parking features: Garage - Attached
- Attached garage spaces: 1
- Details: Attached
Features
- Levels: One
- Stories: 1
- Patio & porch: Patio
- Exterior features: Sprinkler System
- Fencing: Chain Link
Lot
- Size: 9,630 sqft
- Features: Paved, Curbs, Gutters, Sidewalks, Street Light, Fire Hydrant within 500 Feet
Details
- Parcel number: R1728086
- Zoning: RES
- Special conditions: Private Owner
Construction
Type & style
- Home type: SingleFamily
- Property subtype: Single Family Residence
Materials
- Frame, Brick, Concrete
- Roof: Fiberglass
Condition
- New construction: No
- Year built: 1971
Utilities & green energy
- Water: City
- Utilities for property: Natural Gas Available, Cable Available
Community & neighborhood
Security
- Security features: Fire Alarm
Location
- Region: Greeley
- Subdivision: Franklin Sub
Other
Other facts
- Listing terms: Cash,Conventional
- Road surface type: Asphalt
Price history
| Date | Event | Price |
|---|---|---|
| 9/16/2025 | Sold | $306,900-1%$157/sqft |
Source: | ||
| 8/31/2025 | Pending sale | $309,900$159/sqft |
Source: | ||
| 8/21/2025 | Price change | $309,900-4.6%$159/sqft |
Source: | ||
| 8/15/2025 | Listed for sale | $325,000$167/sqft |
Source: | ||
| 8/8/2025 | Pending sale | $325,000$167/sqft |
Source: | ||
Public tax history
| Year | Property taxes | Tax assessment |
|---|---|---|
| 2025 | $1,015 +4.9% | $21,550 -3.6% |
| 2024 | $968 +2.5% | $22,350 -1% |
| 2023 | $944 -3.1% | $22,580 +26.9% |
Find assessor info on the county website
Neighborhood: 80634
Nearby schools
GreatSchools rating
- 2/10Shawsheen Elementary SchoolGrades: PK-5Distance: 0.8 mi
- 5/10Franklin Middle SchoolGrades: 6-8Distance: 0.3 mi
- 3/10Northridge High SchoolGrades: 9-12Distance: 3 mi
Schools provided by the listing agent
- Elementary: Shawsheen
- Middle: Franklin
- High: Northridge
Source: IRES. This data may not be complete. We recommend contacting the local school district to confirm school assignments for this home.
Get a cash offer in 3 minutes
Find out how much your home could sell for in as little as 3 minutes with a no-obligation cash offer.
Estimated market value$325,200
Get a cash offer in 3 minutes
Find out how much your home could sell for in as little as 3 minutes with a no-obligation cash offer.
Estimated market value
$325,200
