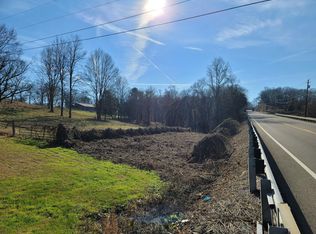Brick rancher in the country with lots of room!!! Check out this 3BR/2BA home with lots of bang for your buck! All one level entry with a great layout inside. Enter into the large living room with beautiful hard wood flooring. Huge kitchen with lots of solid wood custom cabinetry and all appliances conveying. Off the back of the home is an enclosed back porch with tile flooing and a hot tub. Master bedroom has a massive tiled walk in shower. All bedrooms have gleaming hardwood floors. Full hall bathroom. Downstairs is partially finished with a huge rec room with fireplace and lots of builtins. Unfiinished for more storage. Washer and dryer hookups. Main level 2 car garage for convenience. Garage doors to be replaced as new.
This property is off market, which means it's not currently listed for sale or rent on Zillow. This may be different from what's available on other websites or public sources.
