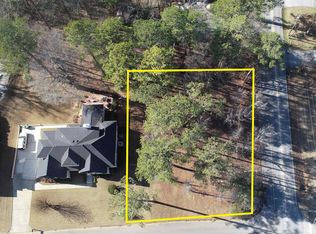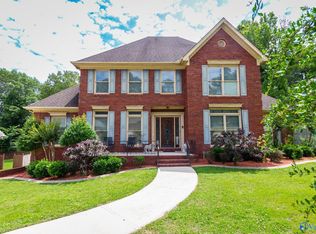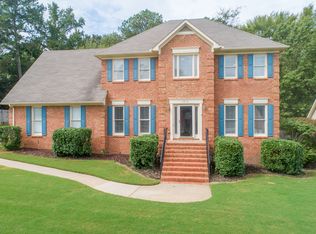SPARKLING CLEAN HARDWOODS THROUGHOUT!! WHAT YOU'LL LOVE: just how pretty and spacious this home feels! Prestigious corner lot offers tons of curb appeal. Front porch and deck give great outdoor views. Front porch gives a great view as the neighborhood falls away below...feels like you are in a mountain chalet! Super private back yard is fenced and has large deck with access to great room and master. UPDATED THROUGHOUT! New granite in kitchen and baths, beautiful neutral colors and hardwoods. Big rooms and great storage. Breakfast bar in kitchen. Laundry room is large and set up with a coffee bar currently! Fantastic home for whatever chapter of life you are in!
This property is off market, which means it's not currently listed for sale or rent on Zillow. This may be different from what's available on other websites or public sources.


