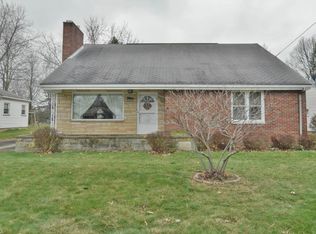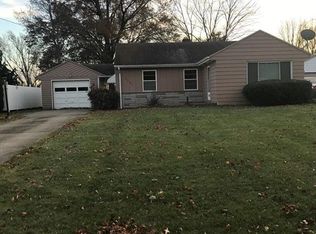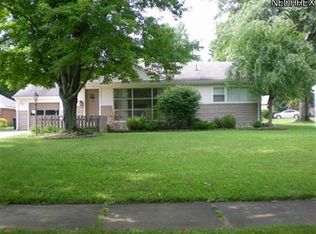Sold for $189,000
$189,000
3317 Kirk Rd, Youngstown, OH 44511
3beds
1,376sqft
Single Family Residence
Built in 1953
0.49 Acres Lot
$181,800 Zestimate®
$137/sqft
$1,322 Estimated rent
Home value
$181,800
$169,000 - $195,000
$1,322/mo
Zestimate® history
Loading...
Owner options
Explore your selling options
What's special
Enjoy the Comforts and Feels of this Newly Renovated Home. 3317 Kirk Road, is a Three Bedroom (possibly 4), Cape Cod Style Home wherein you will find a Brand New Roof, Furnace and Central Air just to name a Few of the Major Elements . As you view the pictures you will also notice the Brand New White Kitchen, New Appliances as well as Granite Counters, New Flooring (through-out Home), Light Fixtures and Neutral Painting (through-out). The Kitchen also offers a Breakfast Room which is full of Windows overlooking the Backyard. The Main Floor Bathroom has been Completely Renovated by Opening up a Wall to make this Room Bigger and adding in an over-sized Vanity for Counter Space and Storage. The Living Room, located in the front of Home, is spacious in size, but just in case you would like MORE room, The Family Room located in back of the Home, provides even more space for Family and Friends. The Family Room can also serve as an additional bedroom on the Main Floor. Two other Bedrooms finish out the Main level. The Upper Level houses an Additional Bedroom with Built-in Storage. This Home is Absolutely Move-in Ready and awaits you.
Zillow last checked: 8 hours ago
Listing updated: February 25, 2025 at 04:24am
Listed by:
Kathleen C Morell kaceymorell@howardhanna.com330-881-0738,
Howard Hanna
Bought with:
Billie Jo Schumacher, 425480
Ryno Realty LLC
Source: MLS Now,MLS#: 5095595Originating MLS: Youngstown Columbiana Association of REALTORS
Facts & features
Interior
Bedrooms & bathrooms
- Bedrooms: 3
- Bathrooms: 1
- Full bathrooms: 1
- Main level bathrooms: 1
- Main level bedrooms: 2
Primary bedroom
- Description: Flooring: Carpet
- Level: First
- Dimensions: 13.00 x 11.00
Bedroom
- Description: Flooring: Carpet
- Level: First
- Dimensions: 10.00 x 11.00
Bedroom
- Description: Flooring: Carpet
- Level: Second
- Dimensions: 12.00 x 32.00
Bathroom
- Description: Flooring: Luxury Vinyl Tile
- Level: First
Eat in kitchen
- Description: Flooring: Luxury Vinyl Tile
- Level: First
- Dimensions: 15.00 x 9.00
Family room
- Description: Flooring: Luxury Vinyl Tile
- Level: First
- Dimensions: 16.00 x 13.00
Kitchen
- Description: Flooring: Luxury Vinyl Tile
- Features: Granite Counters
- Level: First
- Dimensions: 15.00 x 8.00
Living room
- Description: Flooring: Luxury Vinyl Tile
- Level: First
- Dimensions: 17.00 x 11.00
Heating
- Forced Air, Gas
Cooling
- Central Air
Appliances
- Included: Dishwasher, Microwave, Range, Refrigerator
Features
- Basement: Full
- Has fireplace: No
Interior area
- Total structure area: 1,376
- Total interior livable area: 1,376 sqft
- Finished area above ground: 1,376
Property
Parking
- Parking features: Attached, Garage, Paved
- Attached garage spaces: 1
Features
- Levels: One and One Half,Two
- Stories: 2
Lot
- Size: 0.48 Acres
- Features: Irregular Lot
Details
- Parcel number: 531520078000
- Special conditions: Standard
Construction
Type & style
- Home type: SingleFamily
- Architectural style: Cape Cod
- Property subtype: Single Family Residence
Materials
- Vinyl Siding
- Roof: Asphalt
Condition
- Year built: 1953
Utilities & green energy
- Sewer: Public Sewer
- Water: Public
Community & neighborhood
Location
- Region: Youngstown
Other
Other facts
- Listing agreement: Exclusive Right To Sell
- Listing terms: Cash,Conventional,FHA,VA Loan
Price history
| Date | Event | Price |
|---|---|---|
| 2/25/2025 | Sold | $189,000-0.5%$137/sqft |
Source: Public Record Report a problem | ||
| 1/26/2025 | Contingent | $189,900$138/sqft |
Source: MLS Now #5095595 Report a problem | ||
| 1/21/2025 | Listed for sale | $189,900+89.9%$138/sqft |
Source: MLS Now #5095595 Report a problem | ||
| 9/18/2024 | Sold | $100,000+13.3%$73/sqft |
Source: Public Record Report a problem | ||
| 8/31/2006 | Sold | $88,300$64/sqft |
Source: Public Record Report a problem | ||
Public tax history
| Year | Property taxes | Tax assessment |
|---|---|---|
| 2024 | $1,815 +0.8% | $38,150 |
| 2023 | $1,802 +24.4% | $38,150 +61.7% |
| 2022 | $1,448 0% | $23,600 |
Find assessor info on the county website
Neighborhood: Kirkmere
Nearby schools
GreatSchools rating
- NAKirkmere SchoolGrades: K-5Distance: 0.3 mi
- 3/10Chaney Middle at McGuffeyGrades: 6-8Distance: 2 mi
- 4/10Chaney High SchoolGrades: 9-12Distance: 1.8 mi
Schools provided by the listing agent
- District: Youngstown CSD - 5014
Source: MLS Now. This data may not be complete. We recommend contacting the local school district to confirm school assignments for this home.
Get pre-qualified for a loan
At Zillow Home Loans, we can pre-qualify you in as little as 5 minutes with no impact to your credit score.An equal housing lender. NMLS #10287.
Sell for more on Zillow
Get a Zillow Showcase℠ listing at no additional cost and you could sell for .
$181,800
2% more+$3,636
With Zillow Showcase(estimated)$185,436


