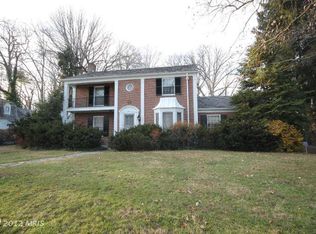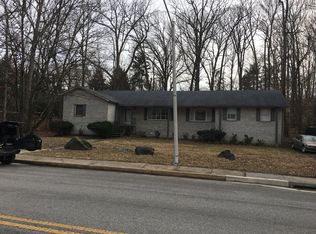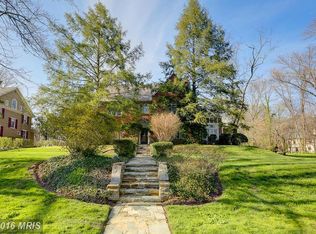THIS FABULOUS BRICK COL OFFERS A TRADITIONAL FLR PLAN W/ GENEROUS RM SIZES. AWESOME LR W/ FPL, SPACIOUS DR,1ST FLR LIBRARY & REMODELED KIT W/ BREAKFAST RM. AMENITIES INCL GLEAMING WOOD FLRS, BUILT-INS & BEAUTIFUL MOLDINGS THRUOUT. UPPER LEV W/ 4 BR'S + NURSERY & 3 BATHS. LL REC RM W/ FPL. FLAGSTONE WALKWAY & REAR PATIO OVERLOOKS BEAUTIFUL LANDSCAPED YARD. A WONDERFUL FAMILY & ENTERTAINING HOME!
This property is off market, which means it's not currently listed for sale or rent on Zillow. This may be different from what's available on other websites or public sources.



